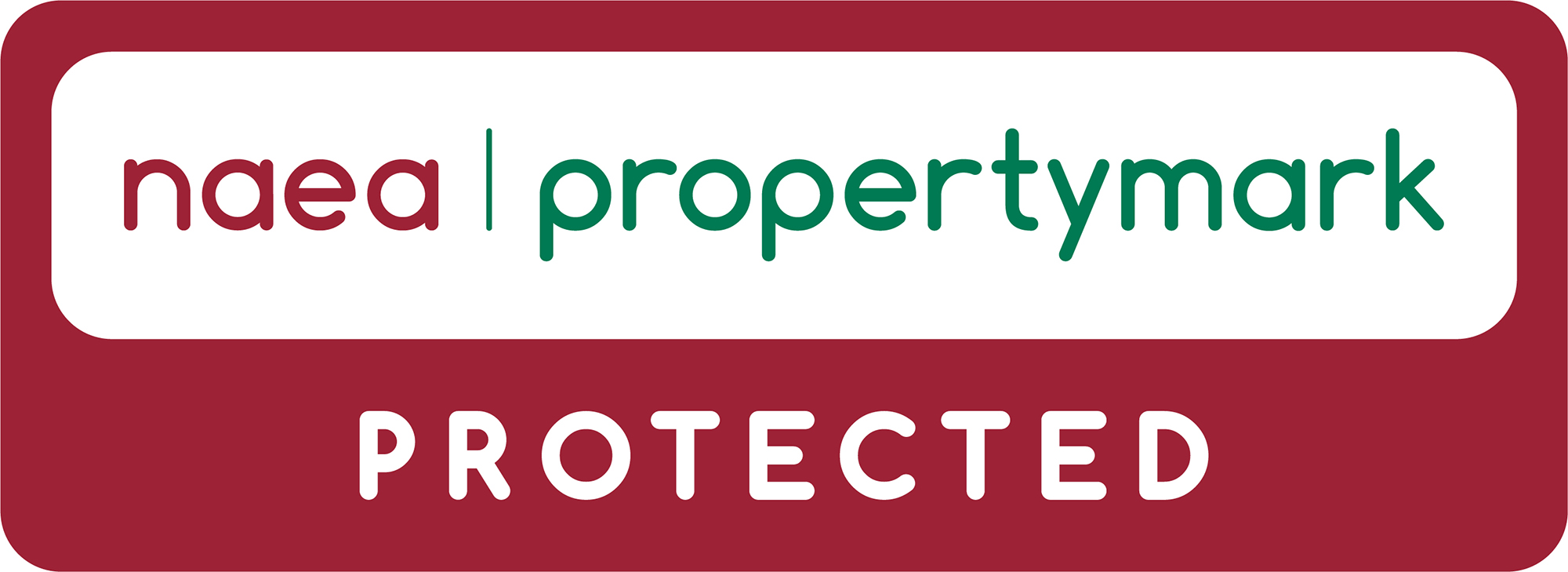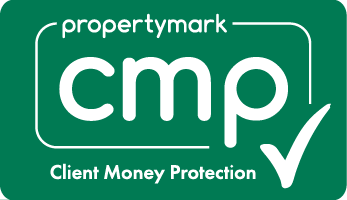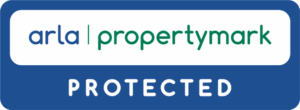Sanderlings Thorncliffe Drive, CHELTENHAM GL516PY
Sanderlings Thorncliffe Drive, CHELTENHAM GL516PY
Price
Sold
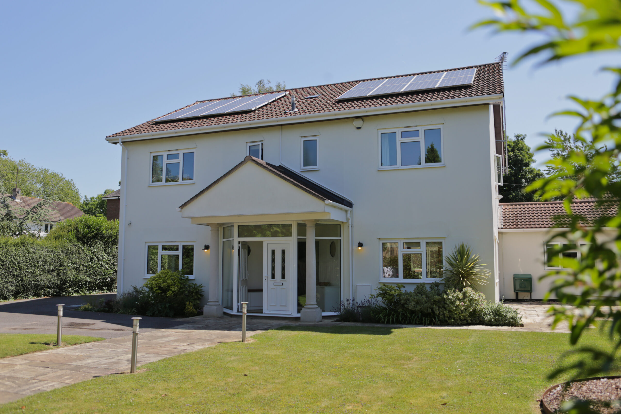
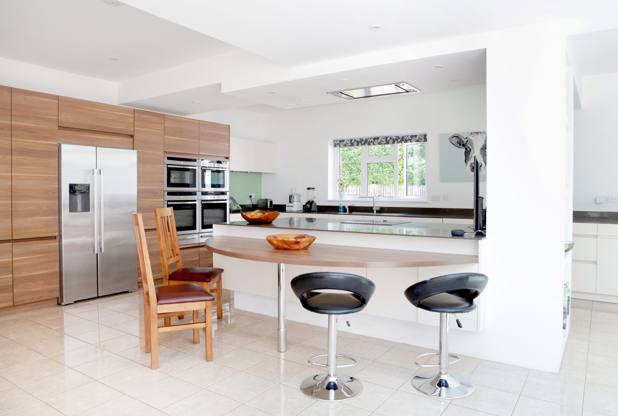
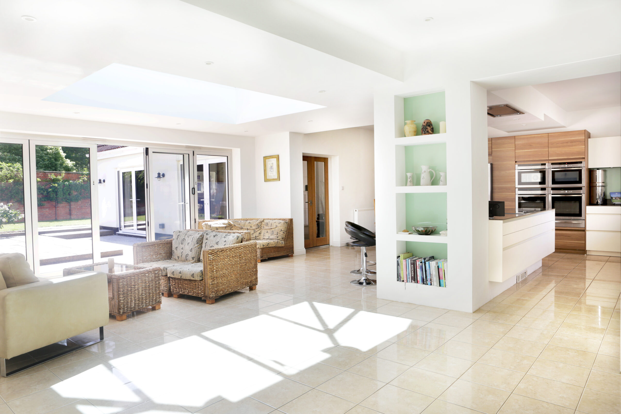
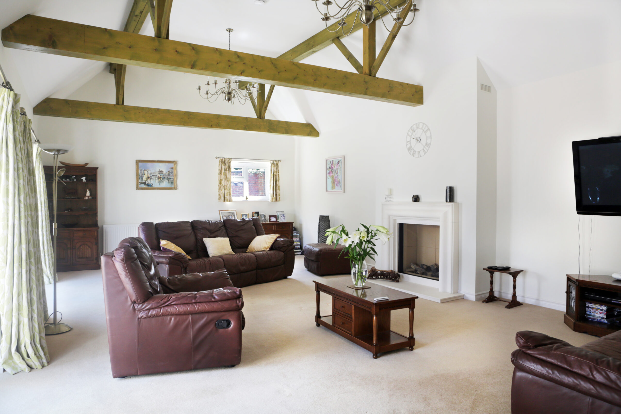
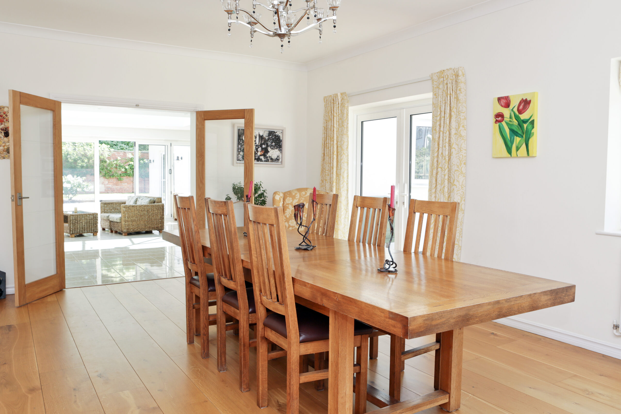
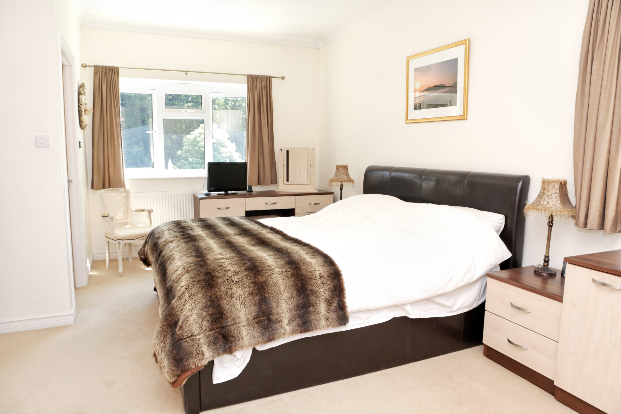
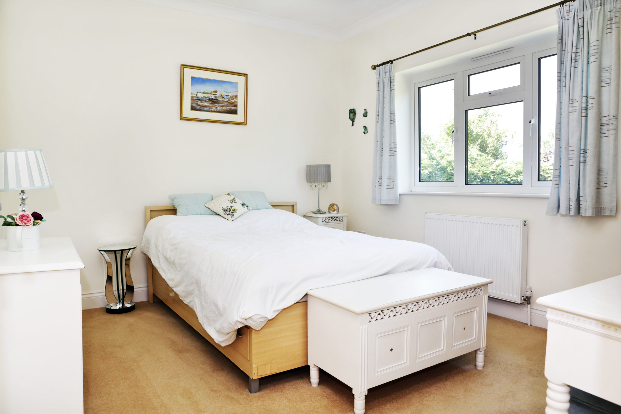
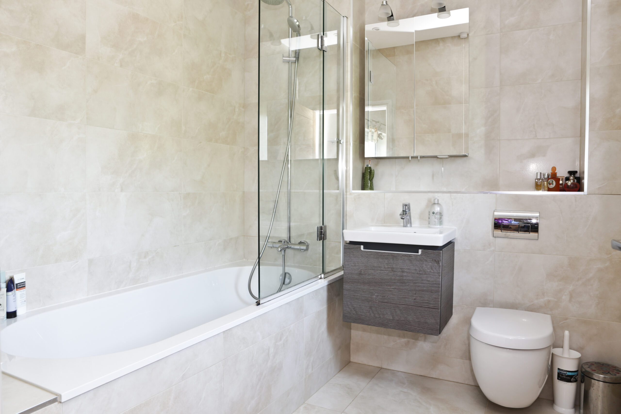
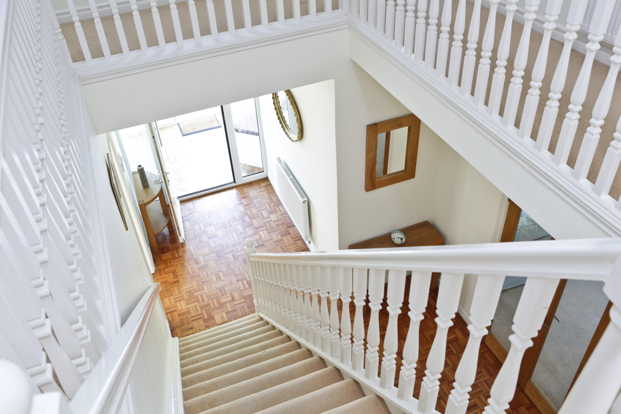
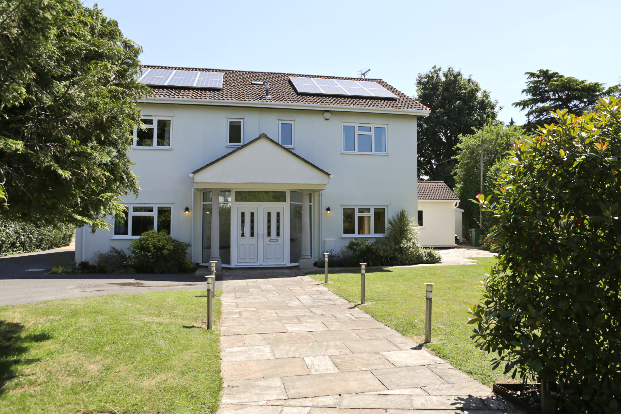
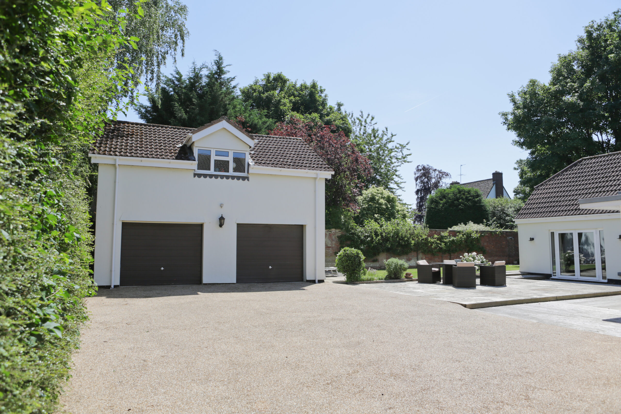
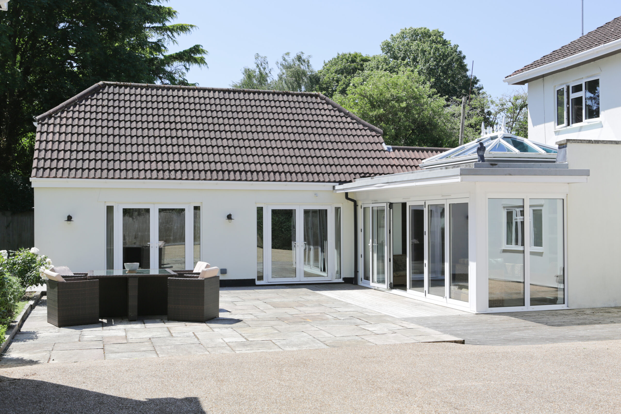
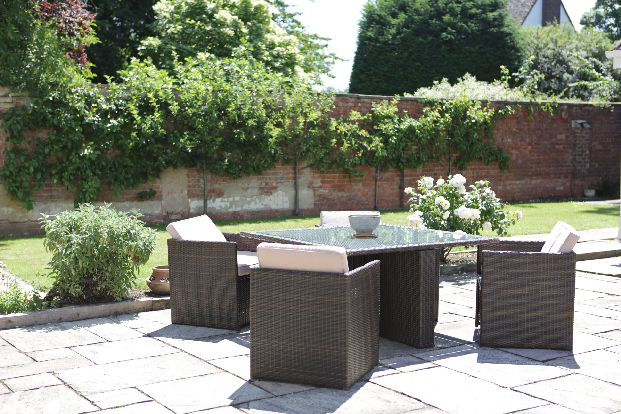
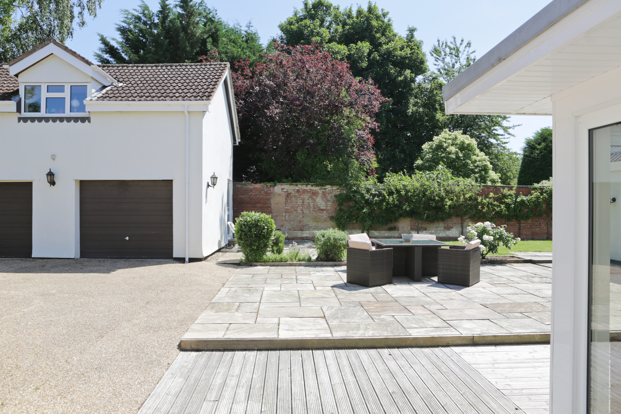
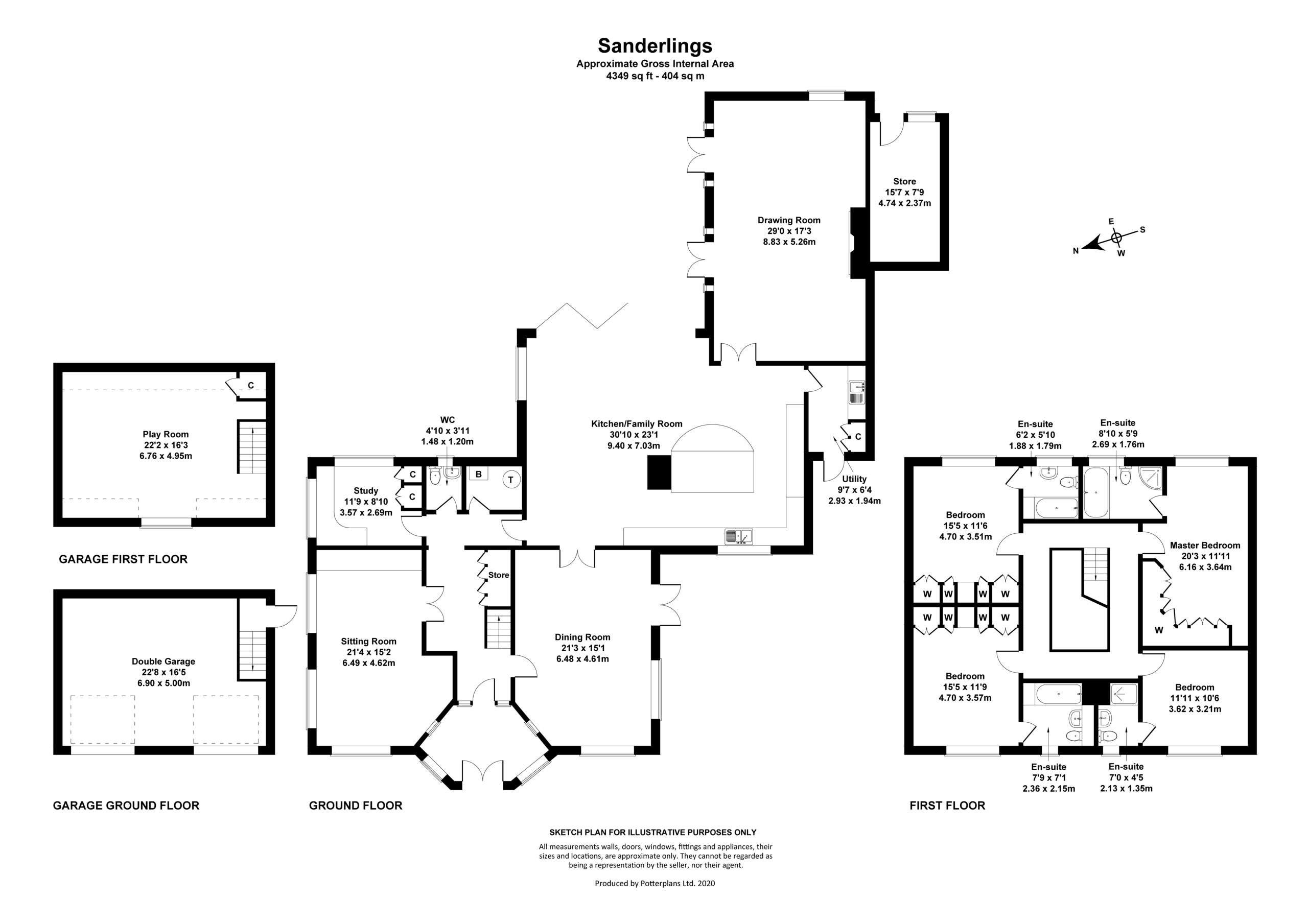
Bedrooms
4
Bathrooms
4
Receptions
4
Area
-
sqft
Description
Sanderlings, Thorncliffe Drive, Cheltenham, GL51
Sanderlings is a beautifully presented, modern property of truly immense proportions, which is tucked-away in a secluded enclave, within the highly regarded residential area of Lansdown. Despite its sequestered position the location gives easy access to the amenities of Cheltenham town centre and is close to excellent schooling such as Dean Close, Cheltenham College, Cheltenham Ladies College and Airthrie. Being within walking distance of the mainline Cheltenham Spa station and close to the M5 Motorway to the North and South, and the A40 to Oxford, London and beyond the property has excellent communication links.
The modern property has been the subject of an extensive programme of refurbishment, modernisation and re-modelling and now provides an abundance of well-thought-out accommodation which is both light and bright, and perfect for modern family living.
Sanderlings is accessed via automated electric gates and long driveway with parking to the front and access to the detached double garage to the rear. The entrance porch, ideal for warm coats and muddy boots, leads into a welcoming reception hall with a stunning parquet floor and doors leading to the living room, dining room, study, cloakroom, boiler room and kitchen/family room. The spacious accommodation flows effortlessly with a living room and formal dining room to the front of the property, while to the rear is the magnificent open-plan kitchen/family room which is the real heart of the home. The state-of-the-art kitchen has everything a budding home chef could want, from enough storage to house even the most extensive collection of kitchen gadgetry to sweeping work surfaces and an array of Neff integrated appliances. The large living space makes the kitchen totally inclusive and is ideal for entertaining large social gatherings or for smaller, more intimate kitchen suppers. The bi-fold doors add a further dimension as it makes the rear seating area a further entertaining space when the weather is good.
Leading off the kitchen/family room is an impressive drawing room with huge exposed beams and a beautiful limestone fireplace. With doors onto the rear garden the room is quiet and relaxing and the perfect retreat on a cold winter's nights.
The ground floor accommodation is further benefitted by a useful study, all important cloakroom and finally a boiler room.
To the first floor has a wonderful galleried landing with doors to each of the four double, en-suite bedrooms, all of which have sanitary ware by Villeroy & Boch. Thespacious master bedroom has an array of fitted wardrobes and a quality en-suite bathroom with separate shower cubicle and underfloor heating. There are three further double bedrooms all with built-in storage and en-suite facilities with underfloor heating.
Externally the property sits in a large plot with the grounds mainly laid to lawn with spacious borders containing specimen trees and shrubs and a good-sized patio seating area for entertaining. A useful storeroom is ideal for keeping all of the usual garden implements.
Finally, the detached double garage has the added benefit of an additional and extremely versatile playroom above which could be converted into ancillary accommodation if required, subject to the usual consents.
Additional Information;
Entrance Porch – Upvc double glazed doors, Upvc double glazed windows, ceramic tiled floor, inset ceiling spotlights, fitted parquet flooring, Upvc double glazed door to Entrance Hallway.
Entrance Hallway – Fitted parquet flooring, doors to dining room, sitting room, study, cloakroom, boiler room and kitchen/family room, under stairs storage cupboards, radiator, alarm panel, central heating control, smoke detector, radiator.
Sitting Room – 21' 4″ x 15' 2″ (6.49m x 4.62m) Glazed wood doors, Upvc double glazed windows to front and side elevations, radiators, fitted bookshelves with cupboards under, coving, two ceiling lights, television aerial socket.
Dining Room – 21' 3″ x 15' 1″ (6.48m x 4.61m) Fitted wood floor, radiators, Upvc double glazed windows to front and side elevations, French Upvc double glazed doors to side elevation, light fitting, television aerial socket, glazed wood doors to kitchen/family room.
Kitchen/Family Room – 30' 10″ x 23' 1″ (9.40m x 7.03m) – Fitted ceramic tiled floor, radiators, bi-fold doors to rears seating area, range of wall and base units with Eco Iron Ore Silestone work surface over, integrated fridge/freezer, 1 ½ bowl stainless steel sink with mixer tap, two Neff warming drawers, two Neff integrated electric ovens, one integrated Neff steamer, one integrated Neff microwave and grill, one Neff induction hob, under unit lighting and inset led spotlights to ceiling.
Drawing Room – 29' 0″ x 17' 3″ (8.83m x 17.3m) two television aerial sockets, two sets of Upvc double glazed French doors to garden, Upvc double glazed window to rear aspect, radiators, wood beams, limestone fireplace with gas fire.
Utility – 9' 7″ x 6' 4″ (2.93m x 1.94m) Ceramic tiled floor, led spotlights, Upvc rear entrance door, space for washing machine, space for tumble dryer, stainless steel sink with chrome mixer tap, radiator.
Study – 11' 9″ x 8' 10″ (3.57m x 2.69m) Fitted desk unit, Upvc double glazed windows to side and rear elevations, inset led spotlights to ceiling, radiator.
Cloakroom – 4' 10″ x 3' 11″ (1.48m x 1.20m) Fitted ceramic tiled floor, white low-level WC, white ceramic wash hand basin, Upvc double glazed window to rear elevation, heated towel rail.
Boiler Room – Valiant central heating boiler, twin Megaflo hot water cylinders, central heating timer switches.
Master Bedroom – 20' 3″ x 11' 11″ (6.16m x 3.64m) Upvc double glazed windows to side and rear elevations, extensive range of fitted wardrobes, radiator, ceiling light, coving.
En-suite Bathroom – 8' 10″ x 5' 9″ (2.69m x 1.75m) Ceramic tiled floor, white suite of bath, low level WC, wall hung basin, shower cubicle, mirror, inset led lighting, heated towel rail, Upvc double glazed window to rear elevation, under floor heating.
Bedroom 2 – 15' 5″ x 11' 9″ (4.70m x 3.57m) Upvc double glazed window to front elevation, range of fitted wardrobes, ceiling light, radiator.
En-suite Bathroom – 7' 9″ x 7' 1″ (2.36m x 2.15m) Ceramic tiled floor, white suite of bath, low level WC, wall hung basin, mirror, inset led lighting, heated towel rail, Upvc double glazed window to rear elevation, under floor heating.
Bedroom 3 – 15' 5″ x 11' 6″ (4.70m x 3.51m) Upvc double glazed window to rear elevation, range of fitted wardrobes, ceiling light, radiator.
En-suite Bathroom – 6' 2″ x 5' 10″ (1.88m x 1.79m) Ceramic tiled floor, white suite of bath, low level WC, wall hung basin, mirror, inset led lighting, heated towel rail, Upvc double glazed window to rear elevation, under floor heating.
Bedroom 4 – 11' 11″ x 10' 6″ (3.62m x 3.21m) Upvc double glazed window to front elevation, range of fitted wardrobes, ceiling light, radiator. En-suite
Shower Room – 7' 0″ x 4' 5″ (2.13m x 1.35m) Ceramic tiled floor, low level WC, wall hung basin, shower cubicle, mirror, inset led lighting, heated towel rail, Upvc double glazed window to front elevation, under floor heating.
External Storeroom – 15' 7″ x 7' 9″ (4.74m x 2.37m) Detached Double Garage – 22' 8″ x 16' 5″ (6.90m x 5.00m) Power and light.
Playroom – 22' 2″ x 16' 3″ (6.76m x 4.95m) Own separate entrance, power and light.
Services
We have been advised that mains electricity, gas and water are connected to the property. In addition, the property has the benefit of cavity wall insulation while photovoltaic solar panels keep the running costs to a minimum. This information has not been checked with the respective service providers and interested parties may wish to make their own enquiries with the relevant local authority. No statement relating to services or appliances should be taken to infer that such items are in satisfactory working order and intending occupiers are advised to satisfy themselves where necessary.
General
Intending purchasers will be required to produce identification documentation and proof of funding in order to comply with The Money Laundering, Terrorist Financing and Transfer of Funds Regulations 2017. More information can be made available upon request.
Newcombe Residential Limited have made every effort to ensure that measurements and particulars are accurate. However, prospective purchasers must satisfy themselves by inspection or otherwise as to the accuracy of the information provided. No information with regard to planning use, structural integrity, tenure, availability/operation, business rates, services or appliances has been formerly verified and therefore prospective purchasers are requested to seek validation of all such matters prior to submitting a formal or informal intention to purchase the property or enter into any contract.
Property Snapshot
Listing Date:
June 27, 2022
Building Area:
-
sqft
Type:
For Sale
Parking Spaces:
0
Map View
Important Notice
Descriptions of the property are subjective and are used in good faith as an opinion and NOT as a statement of fact. Please make further specific enquires to ensure that our descriptions are likely to match any expectations you may have of the property. We have not tested any services, systems or appliances at this property. We strongly recommend that all the information we provide be verified by you on inspection, and by your Surveyor and Conveyancer.



