Prescott House Prescott, CHELTENHAM GL529RD
Prescott House Prescott, CHELTENHAM GL529RD
Price
£3,500,000
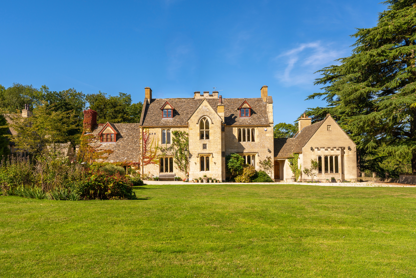
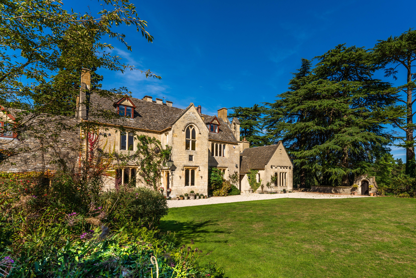
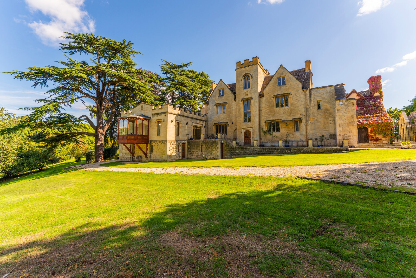
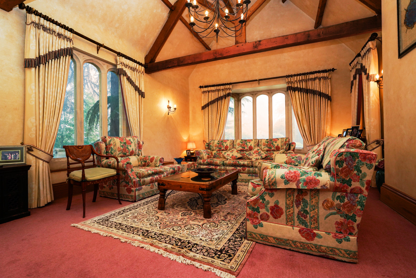
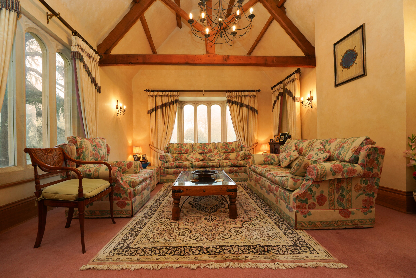
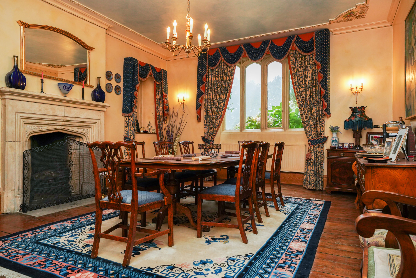
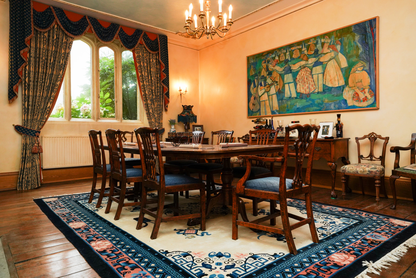
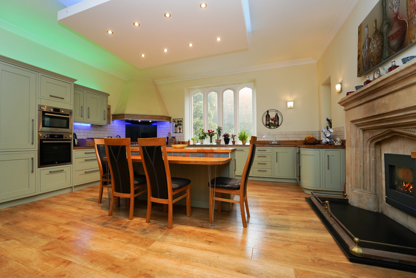
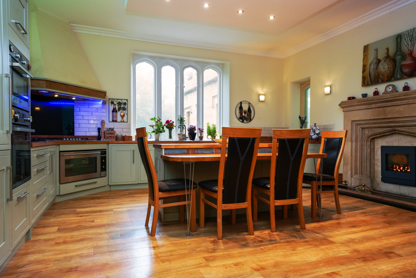
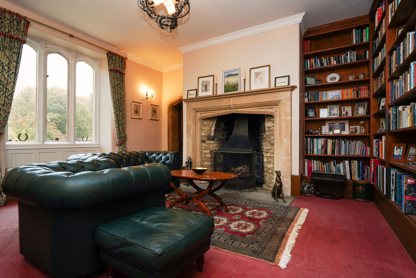
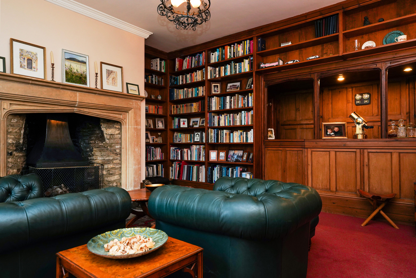
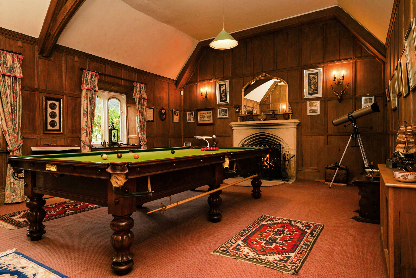
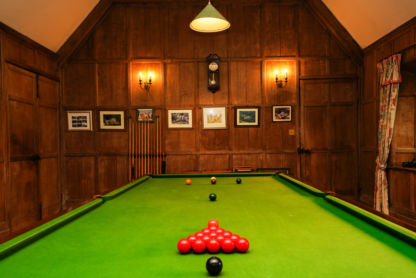
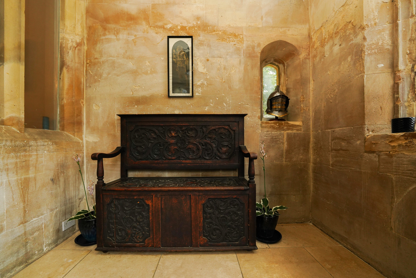
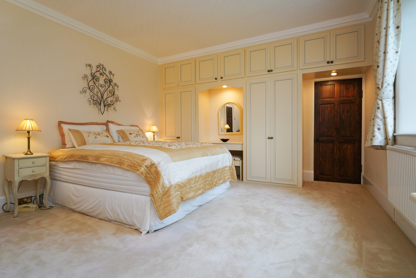
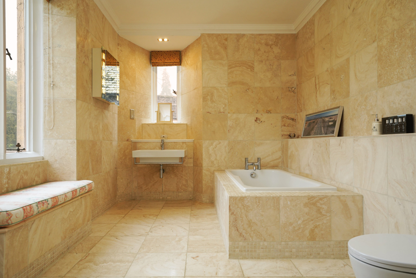
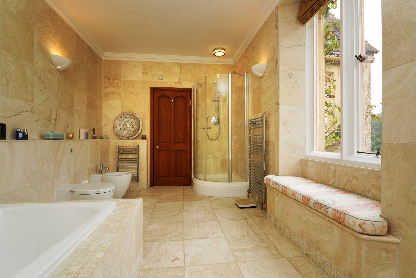
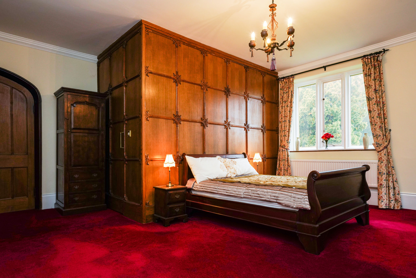
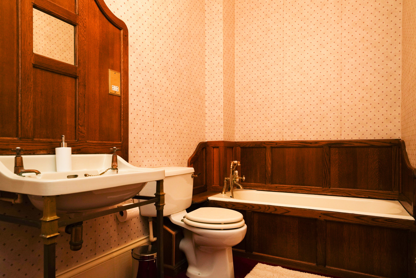
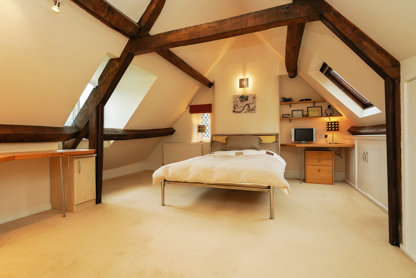
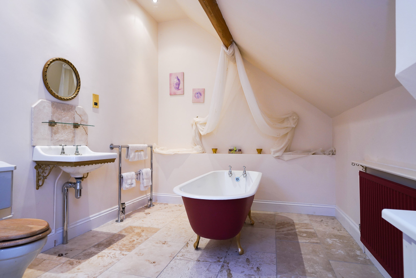
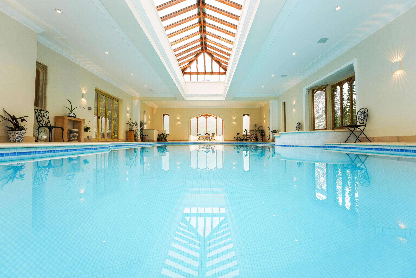
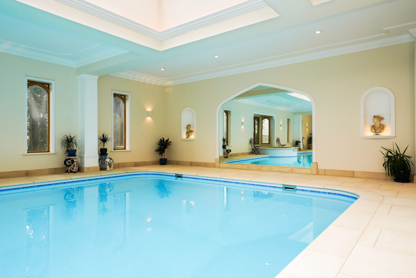
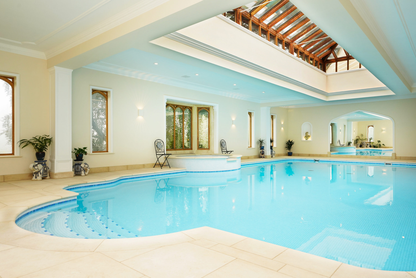
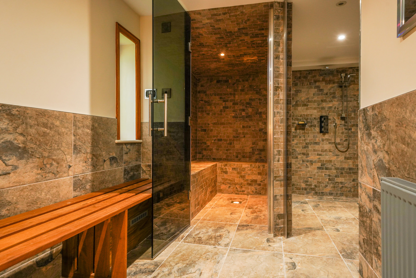
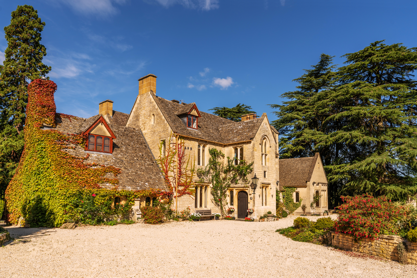
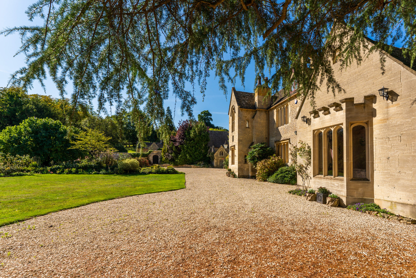
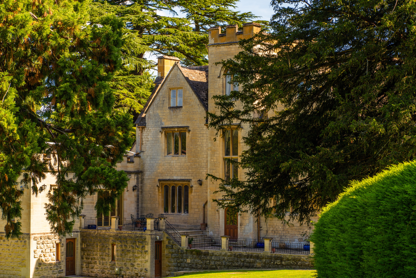
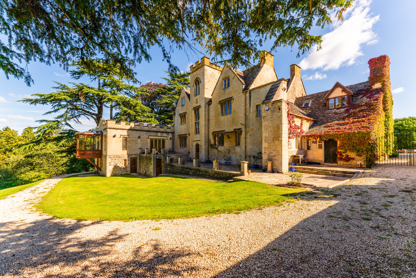
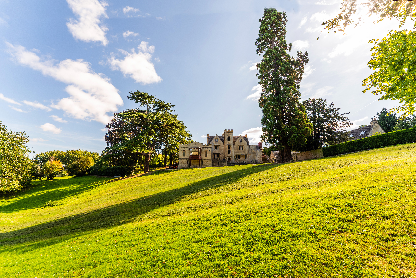
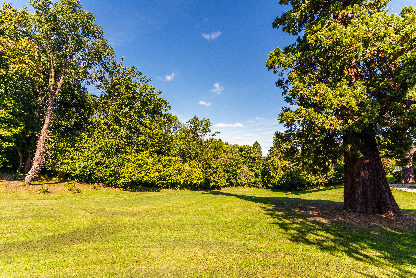
Bedrooms
8
Bathrooms
7
Receptions
0
Area
11001
sqft
Description
Prescott House is a fine family home of impressive proportions set in just under 7 acres of gardens and grounds with tennis court and indoor pool complex in the most stunning location. The house, built in the Gothic revival style, has been under prestigious ownership in the past with the Earl of Ellenborough, the Governor General of India, formerly in residence and with parts of the property dating back to the 11th century, it has a number of interesting historic connections.
Great care has been taken by the current owner to restore Prescott House into what is now an exceptional family home that has striking and well-proportioned rooms throughout enjoying views over the private landscape with a wonderful symmetry of accommodation on all floors.
The house is approached through wrought iron gates onto a gravelled driveway providing parking for numerous vehicles. With the impressive honey coloured, Cotswold Stone, façade of Prescott House overlooking the extensive and well-manicured lawns the whole ambience is one of tranquil splendour.
The entrance vestibule leads onto a large reception hall from which the main reception rooms can be accessed. A splendid dining room is perfect for more formal entertaining while the main drawing room is both light and bright with a high vaulted, oak beamed, ceiling and lovely aspect over the front lawns. The library, with its own bar, leads onto the impressive billiard room and separate music room with a very useful boot room to the rear of the property.
Important Period features have remained intact with fine fireplaces, moulded cornices and panelled walls. The feel of Prescott House is grand yet relaxed with important rooms throughout the house feeling comfortable and warm. A separate family sitting room is adjacent to the large kitchen/breakfast room which is perfect for informal dining with ample space for family and friends.
The bedroom accommodation is also extremely well planned with the master suite being especially impressive. Accessed through handsome oak double doors and arranged as a large bedroom with two dressing rooms, two offices, bathroom and shower room. This space has been designed to create complete privacy whilst two further guest suites enjoy excellent facilities. The handsome staircase rises to the second floor, where again the rooms are superbly proportioned with three further suites and an additional bedroom.
Turning to the lower ground floor there is a spacious cinema room, wine cellar, large laundry/utility, pantry, strong room and plant room.
Finally, of particular note, is the exceptional indoor swimming pool complex that is accessed directly from the main house and built to complement the architectural style of the main house. A jacuzzi overlooks the pool and the bay window to the rear takes in the stunning, sweeping parkland vista. To complete the recreational amenities, there is a gym, steam room, wet and dry changing rooms, shower facilities, while outside, set aside from the main gardens, is a full-sized tennis court.
To the rear of the property is a large, raised patio, ideal for informal summer dining, which overlooks the gently rolling grounds. With a parkland feel there is a picturesque arrangement of sweeping lawns with grand and splendid mature trees. Within the grounds are Grade 1 Listed Neolithic stone features, the ruins of a chapel with the attractive walls and stone structures retained, adding further interest to the overall setting. In addition, there is a large, enclosed, paddock with timber stock-fencing, stable block with tack room and farm gate access to the bridal path which provides extensive hacking opportunities on the doorstep.
Prescott House occupies a truly unique position on the upper slopes of Prescott Hill alongside the prestigious, world-renowned, Prescott Hill Climb. Established in 1938, Prescott is the home of the Bugatti Owners’ Club and has become the venue of topflight classic motor racing and vintage car meetings. The climb is surrounded by acres of open countryside, recognised as being of outstanding natural beauty, lying as it does on the north facing escarpment of the Cotswold Hills. Prescott House is set well back from the climb, enjoying great privacy yet with the occasional excitement of a world class event close by.
The hamlet of Prescott lies around 2 miles from the village of Gotherington which has a local post office and highly acclaimed primary school. The charming Saxon town of Winchcombe is 4 miles away and offers an extensive range of amenities. The Regency town of Cheltenham lies around 8 miles away and has a superb range of recreational and educational facilities as well as being host to some world-famous events such as the literature, jazz, music, food, cricket and science festivals together with first class national hunt racing at Prestbury Park. The schooling is excellent with the choice of several private and state schools to include Cheltenham Ladies College, Dean Close, Cheltenham College, St Edwards and Pates Grammar School.
Convenient access to Birmingham and Bristol is via the M5 (Junction 9) and London via train from Evesham and Cheltenham or M40 via Oxford.
In summary, the property makes a truly wonderful family home, set in glorious grounds with an abundance of leisure facilities.
The property is offered for sale FREEHOLD. Viewing is strictly by appointment only.
Tewkesbury Borough Council Tax Band H.
Services
We have been advised that mains electricity, LPG and oil central heating and spring water are connected to the property. This information has not been checked with the respective service providers and interested parties should make their own enquiries with the relevant local authority and land registry. No statement relating to services or appliances should be taken to infer that such items are in satisfactory working order and intending occupiers are advised to satisfy themselves where necessary.
General
Intending purchasers will be required to produce identification documentation and proof of funding in order to comply with The Money Laundering, Terrorist Financing and Transfer of Funds Regulations 2017. More information can be made available upon request.
Newcombe Residential Limited have made every effort to ensure that measurements and particulars are accurate. However, prospective purchasers must satisfy themselves by inspection or otherwise as to the accuracy of the information provided. No information with regard to planning use, structural integrity, tenure, availability/operation, business rates, services or appliances has been formerly verified and therefore prospective purchasers/tenants are requested to seek validation of all such matters prior to submitting a formal or informal intention to purchase the property or enter into any contract.
Property Snapshot
Listing Date:
October 15, 2024
Building Area:
11001
sqft
Type:
For Sale
Parking Spaces:
0
Map View
Important Notice
Descriptions of the property are subjective and are used in good faith as an opinion and NOT as a statement of fact. Please make further specific enquires to ensure that our descriptions are likely to match any expectations you may have of the property. We have not tested any services, systems or appliances at this property. We strongly recommend that all the information we provide be verified by you on inspection, and by your Surveyor and Conveyancer.






