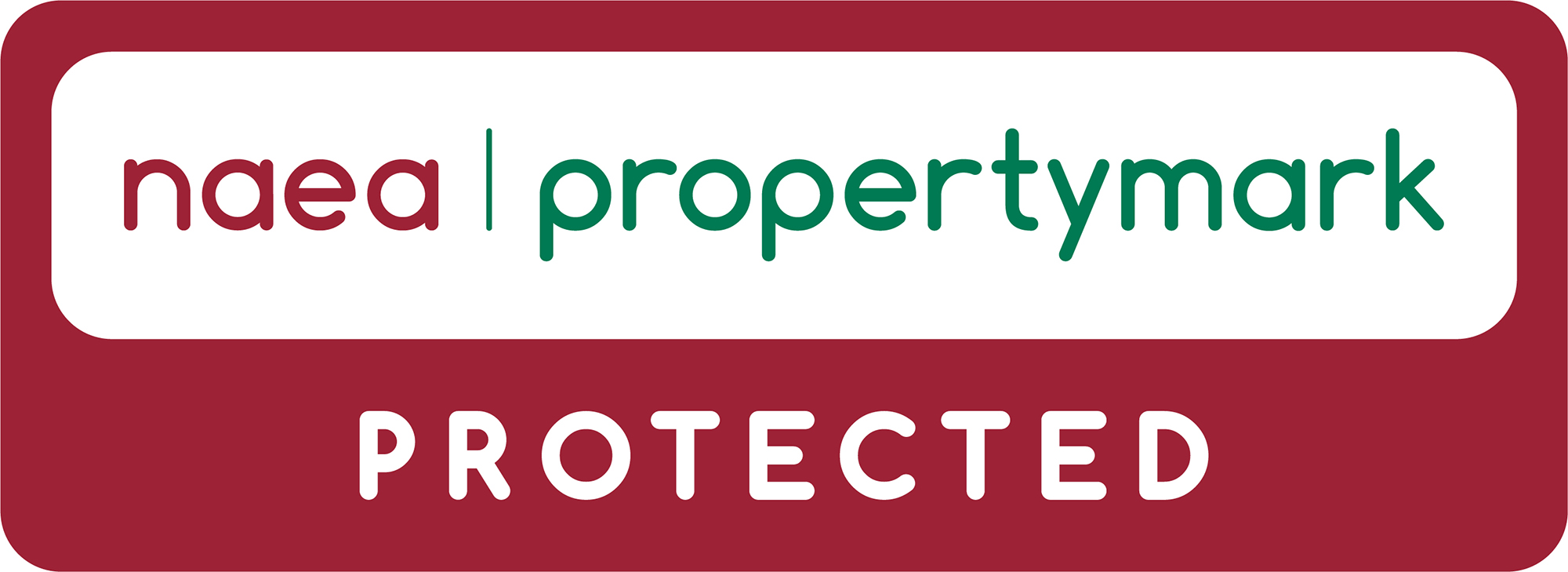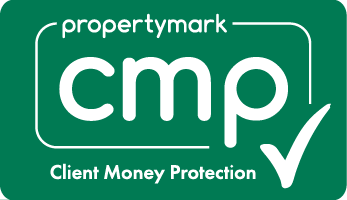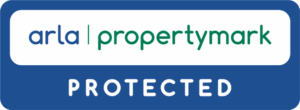Flat 5, 21 Lansdown Crescent, CHELTENHAM GL502LF
Flat 5, 21 Lansdown Crescent, CHELTENHAM GL502LF
Price
Sold £165,000
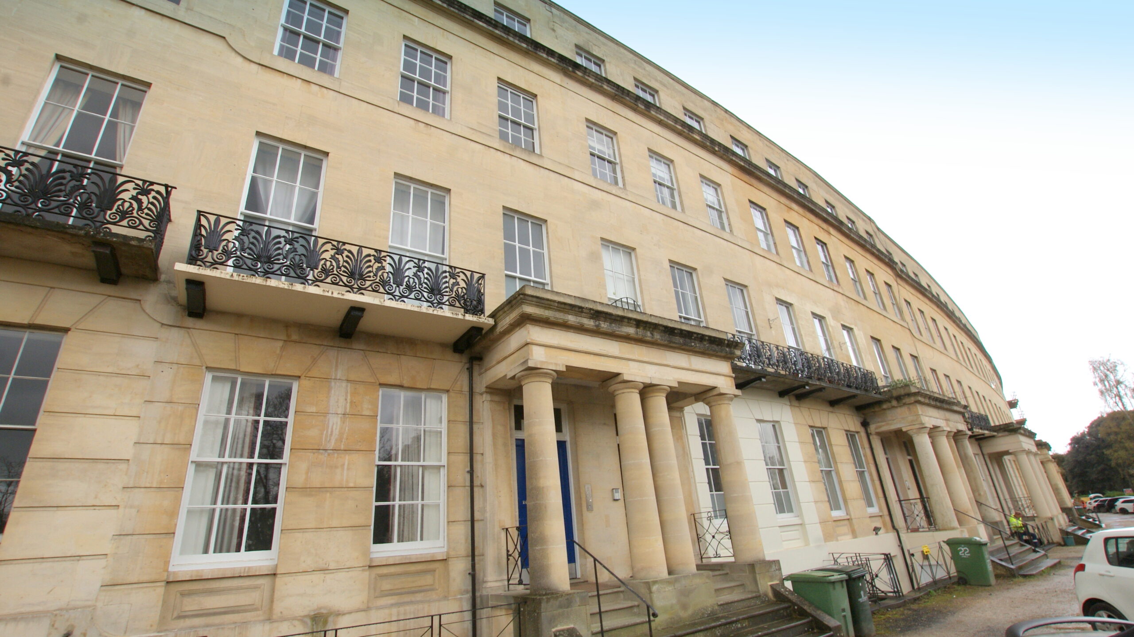
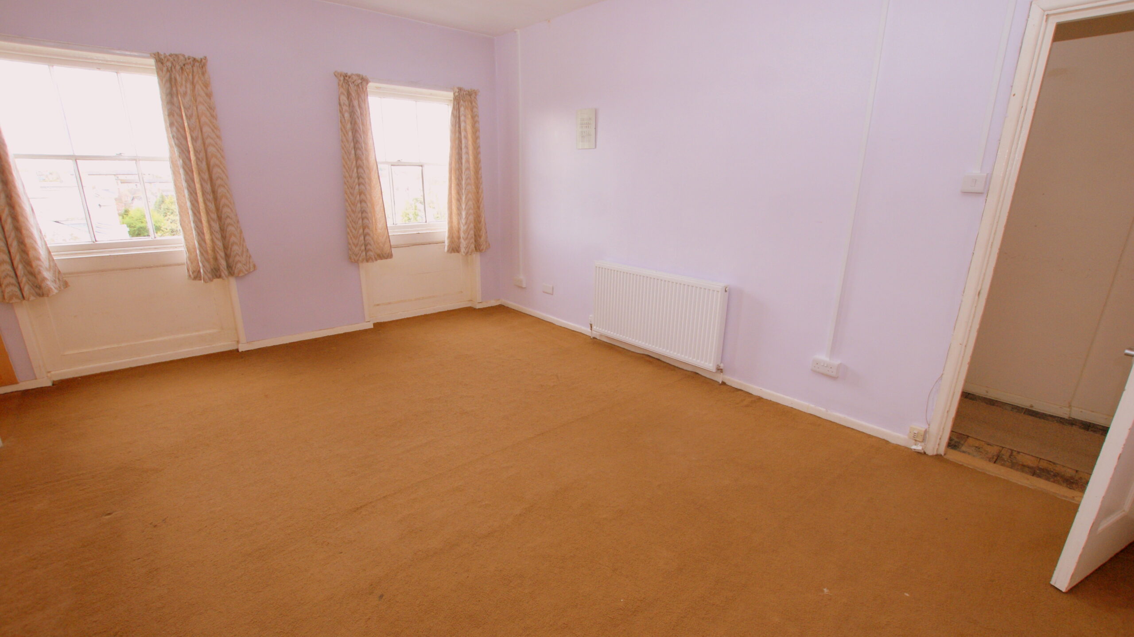
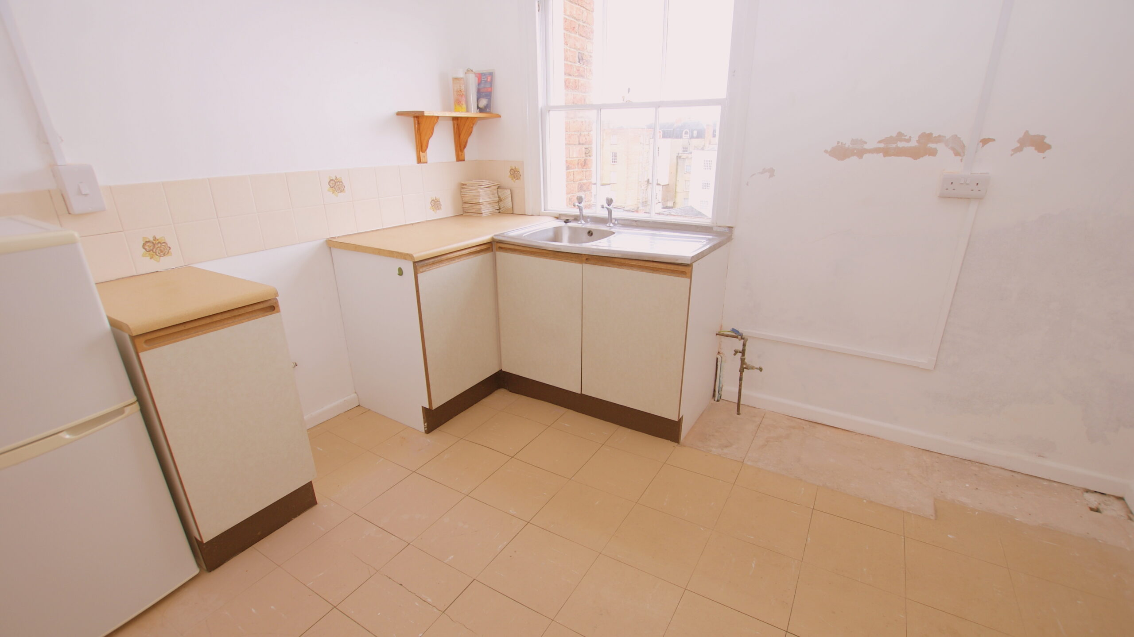
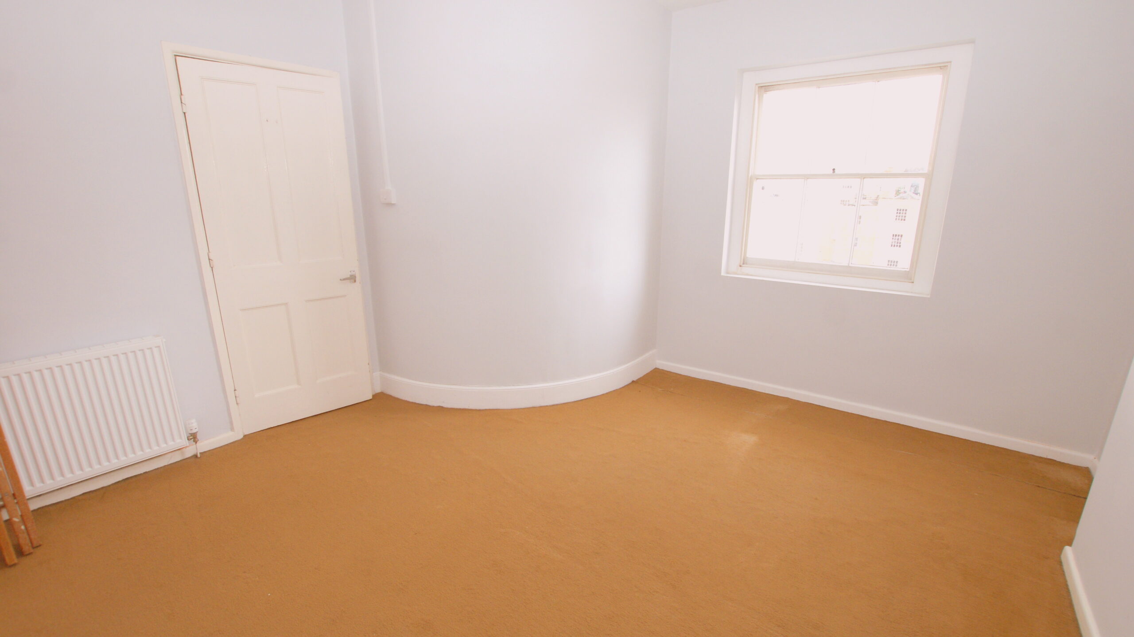
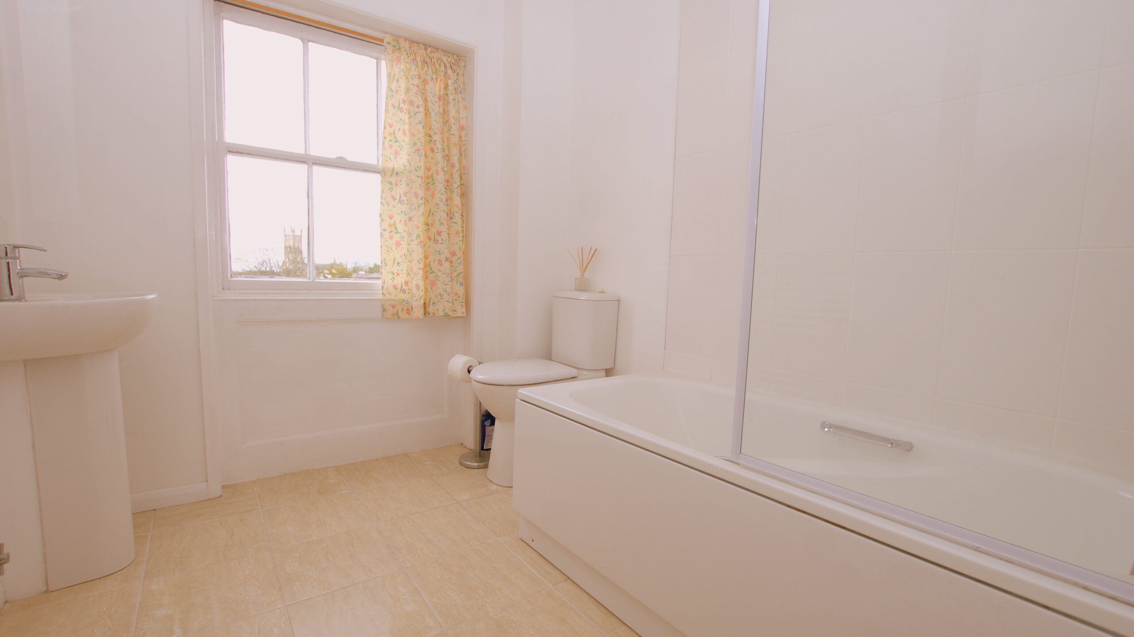
Bedrooms
1
Bathrooms
1
Receptions
0
Area
-
sqft
Description
A spacious, one double bedroom, apartment forming part of a large Regency town house. The property is located in the highly regarded residential area of Montpellier with its green open spaces, boutiques, bars, restaurants and cafes and is close to the amenities of Cheltenham town centre. With easy access to the mainline Cheltenham Spa station, with a direct route to London Paddington, the M5 Motorway to the North and South and the A40 to Oxford and London beyond the property is ideally situated.
Set in one of Cheltenham's grandest terraces the property is accessed via the communal entrance door set under a pillared entrance porch. The communal reception hall leads to the stairway to the upper floors with the property being on the top floor. The apartment entrance hallway acts as a conduit to the accommodation with doors off to the living room, kitchen/breakfast room, bedroom and bathroom. The living room, set to the front of the property, is a good size with sash windows to the front elevation which flood the room with natural light.
The kitchen/breakfast room, located to the rear, is generously proportioned and, while requiring some updating, is light and bright and has ample room for a breakfast table. The bedroom, also located to the rear, is again a bright room with a fitted wardrobe and a curved 'feature' wall which adds to the charm. Finally, the bathroom is well appointed with a white suite comprising bath, pedestal basin and wc.
The property further benefits from off road parking to the front on a first-come-first-served basis.
While the property would benefit from a certain amount of refurbishment and cosmetic improvement it has all the raw materials to be a truly wonderful home.
The property is offered for sale LEASEHOLD and CHAIN FREE. Viewing is by appointment only.
Cheltenham Borough Council Tax Band – A
Tenure – 999 year lease from 1983
Service Charge – approximately £1140.00 per annum
Managing Agent – Cambray Property Management
Services
We have been advised that mains electricity, gas, water and sewerage are connected to the property. This information has not been checked with the respective service providers and interested parties may wish to make their own enquiries with the relevant local authority. No statement relating to services or appliances should be taken to infer that such items are in satisfactory working order and intending occupiers are advised to satisfy themselves where necessary.
General
Intending purchasers will be required to produce identification documentation and proof of funding in order to comply with The Money Laundering, Terrorist Financing and Transfer of Funds Regulations 2017. More information can be made available upon request.
Newcombe Residential Limited have made every effort to ensure that measurements and particulars are accurate. However, prospective purchasers must satisfy themselves by inspection or otherwise as to the accuracy of the information provided. No information with regard to planning use, structural integrity, tenure, availability/operation, business rates, services or appliances has been formerly verified and therefore prospective purchasers are requested to seek validation of all such matters prior to submitting a formal or informal intention to purchase the property or enter into any contract.
Property Snapshot
Listing Date:
May 18, 2023
Building Area:
-
sqft
Type:
For Sale
Parking Spaces:
0
Map View
Important Notice
Descriptions of the property are subjective and are used in good faith as an opinion and NOT as a statement of fact. Please make further specific enquires to ensure that our descriptions are likely to match any expectations you may have of the property. We have not tested any services, systems or appliances at this property. We strongly recommend that all the information we provide be verified by you on inspection, and by your Surveyor and Conveyancer.



