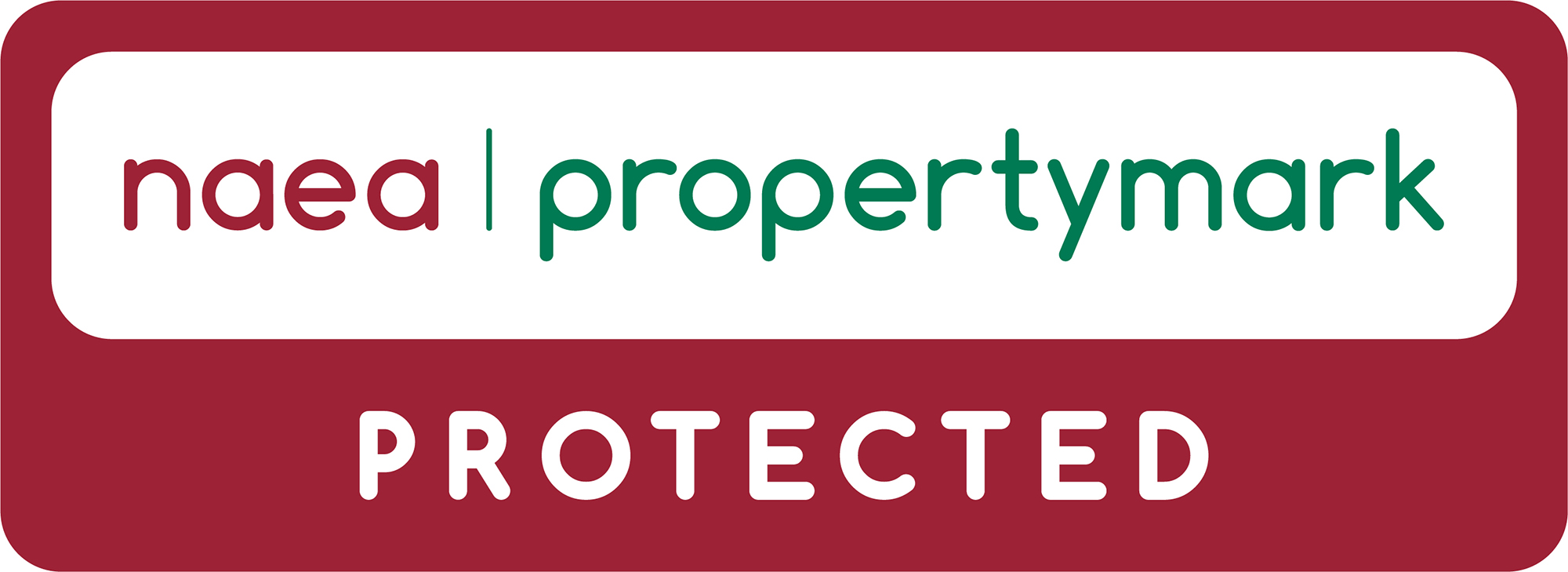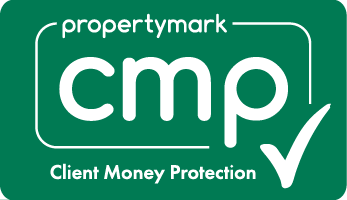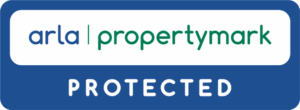Flat 22, Lock Warehouse Severn Road, GLOUCESTER GL12GA
Flat 22, Lock Warehouse Severn Road, GLOUCESTER GL12GA
Price
Sold £145,000
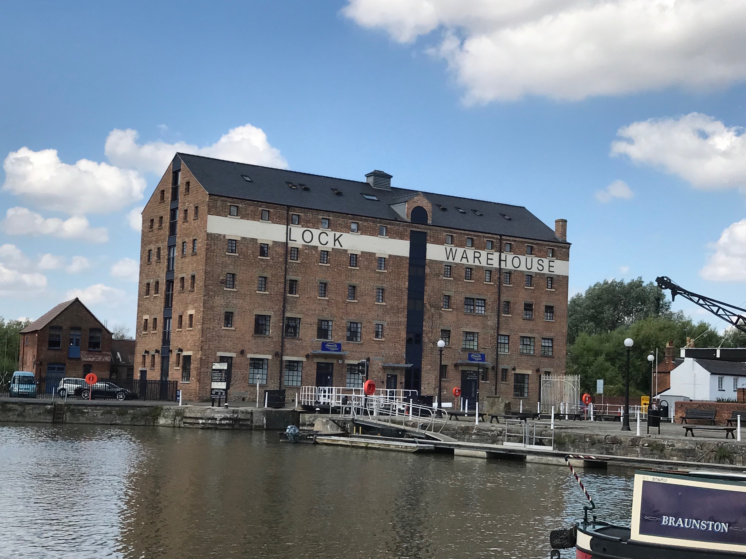
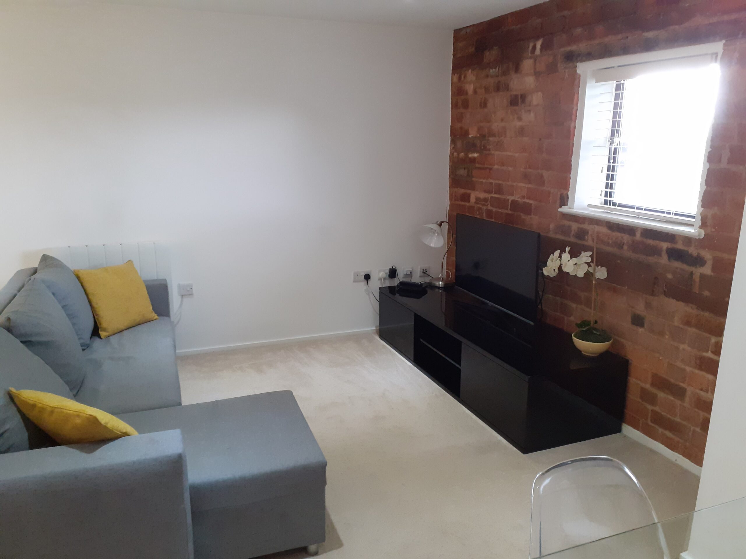
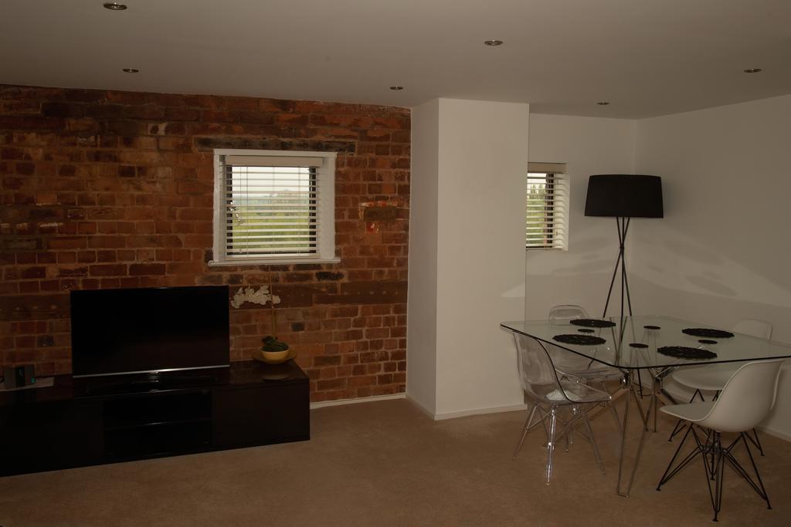
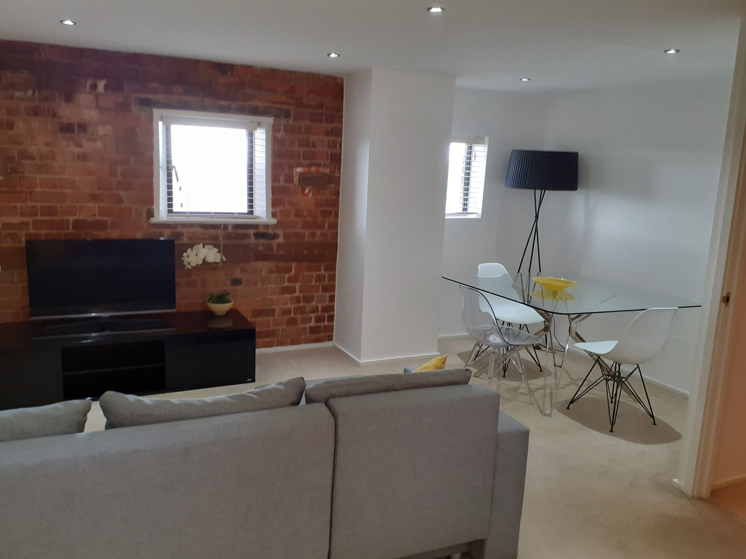
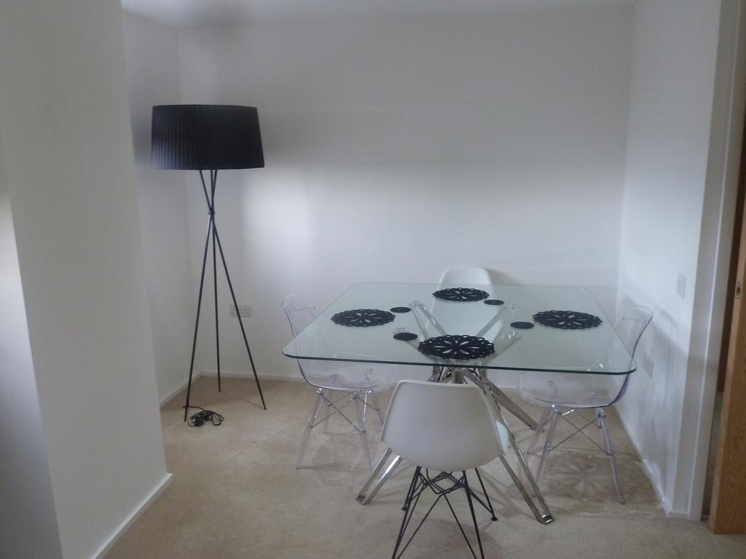
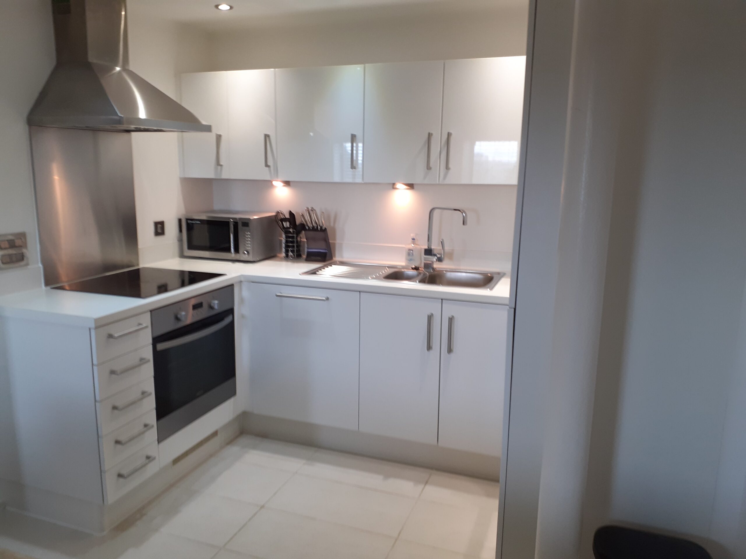
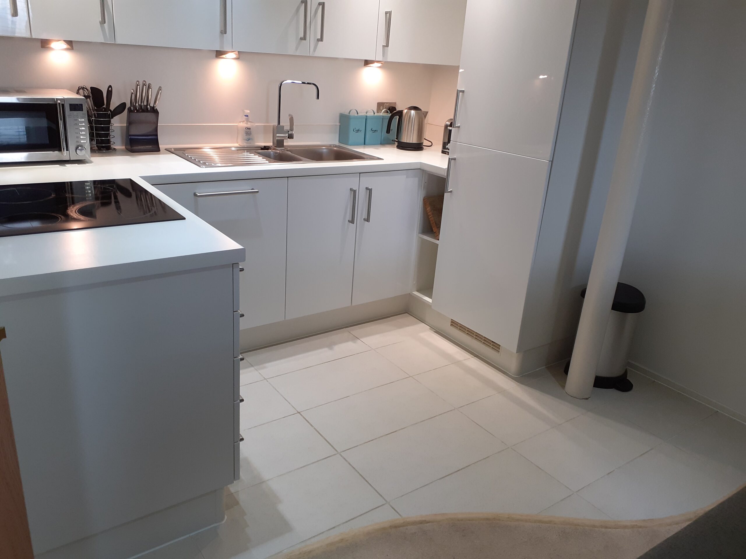
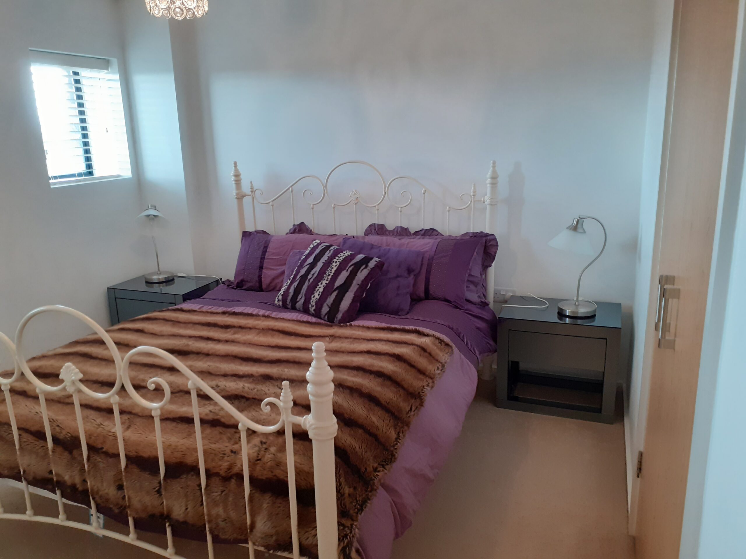
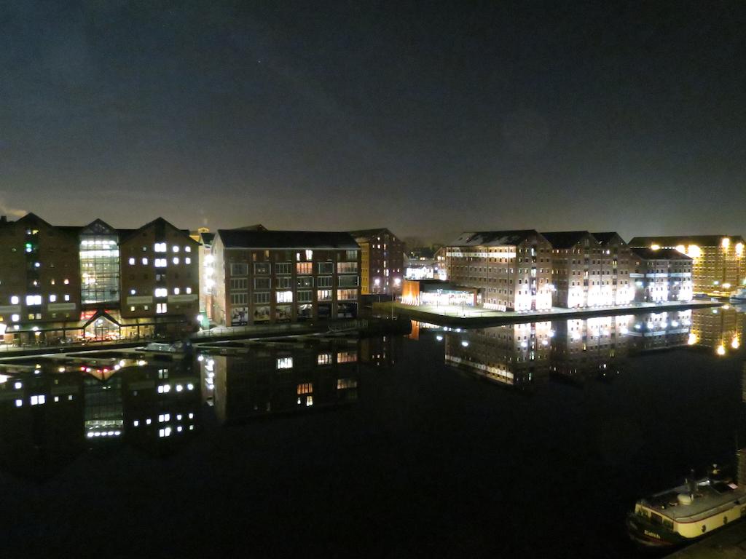
Bedrooms
1
Bathrooms
1
Receptions
0
Area
-
sqft
Description
Set where quiet tranquillity blends with the life and activity of the historic Docks and Quays this immaculately presented one bedroom apartment, has everything one could possibly want. The Lock Warehouse offers a convenient, central location, combined with an inspiring waterside setting while all the amenities of the Docks, Gloucester Quays Designer Outlet and the city centre are close by. The property would make the ideal home for city dwellers or as a sound investment purchase.
The property is accessed via a communal entrance hall with video door entry system, stairway and lift to the upper floors. The main entrance door leads to an entrance hallway with doors leading to the open-plan living space, double bedroom, bathroom and useful utility cupboard with plumbing for a washing machine and additional storage.
The main living area is an open-plan kitchen/living/dining space which is both light and very well proportioned. The contemporary kitchen is fully fitted with a range of white gloss base units and wall cupboards with white laminated work surface over and integrated electric oven, electric hob, extractor, dishwasher and fridge freezer. The living area is spacious with a feature wall of exposed brickwork, views out over the River Severn and has ample space for a dining table and chairs. The larger than expected double bedroom has the benefit of a useful storage cupboard housing the hot water tank. Finally, the smart, modern bathroom has a white suite with shower mixer over the bath.
The property further benefits from allocated off-road parking (provided under a separate lease) and a secure communal cycle store with storage box. The existing furnishings can be purchased, in addition, by separate negotiation.
The property is offered for sale LEASEHOLD and CHAIN FREE. Viewing is by appointment only.
Gloucester City Council Tax Band – B
Tenure – 199 year lease from Jan 2012
Service Charge – Year 2020 approximately £1150.00
Ground Rent – Year 2020 approximately £225.00
Car Park Service Charge – Year 2020 approximately £700.00
Managing Agent – Y & Y Management Ltd
Further Details;
Communal Entrance Hallway – Entering through to the main front door, with video entry system, a spacious and well maintained communal entrance hall with stairway and Kone lift to upper floors.
Entrance Hallway – Fitted beige carpet, wall mounted video door entry phone, telephone socket, inset ceiling mounted led spotlights, smoke detector, doors to main living area, bedroom, bathroom and utility cupboard with plumbing for washing machine.
Living Area – 5.48m x 4.64m (18' 0″ x 15' 3″) A fully fitted contemporary kitchen by Paula Rosa with a range of white gloss wall and base units with white laminated work surface over. Integrated electric oven, electric hob, extractor hood, dishwasher and fridge/freezer, inset stainless steel sink with hot and cold chrome mixer tap, inset ceiling mounted led spotlights, smoke/heat detector, ceramic tiled floor by Porcelanosa. Beige carpet to living/dining area, exposed brick feature wall, two aluminium double glazed windows, television aerial socket, telephone socket, Dimplex Monteray electric flat panel heater.
Bedroom – 3.51m x 3.59m (11' 6″ x 11' 9″) Fitted beige carpet, two aluminium double glazed windows, door to storage cupboard containing hot water tank, television aerial socket, telephone socket.
Bathroom – Modern white suite with sanitary ware by Porcelanosa comprising bath with shower screen and shower mixer over, low level WC and wall hung basin with hot and cold chrome mixer tap, ceramic tiled floor by Porcelanosa, mirror with demister, chrome towel rail, shaver socket and inset ceiling mounted led spotlights.
The property further benefits from a secure cycle store with storage box and allocated off road parking (provided under separate lease).
Property Snapshot
Listing Date:
October 27, 2021
Building Area:
-
sqft
Type:
For Sale
Parking Spaces:
1
Map View
Important Notice
Descriptions of the property are subjective and are used in good faith as an opinion and NOT as a statement of fact. Please make further specific enquires to ensure that our descriptions are likely to match any expectations you may have of the property. We have not tested any services, systems or appliances at this property. We strongly recommend that all the information we provide be verified by you on inspection, and by your Surveyor and Conveyancer.



