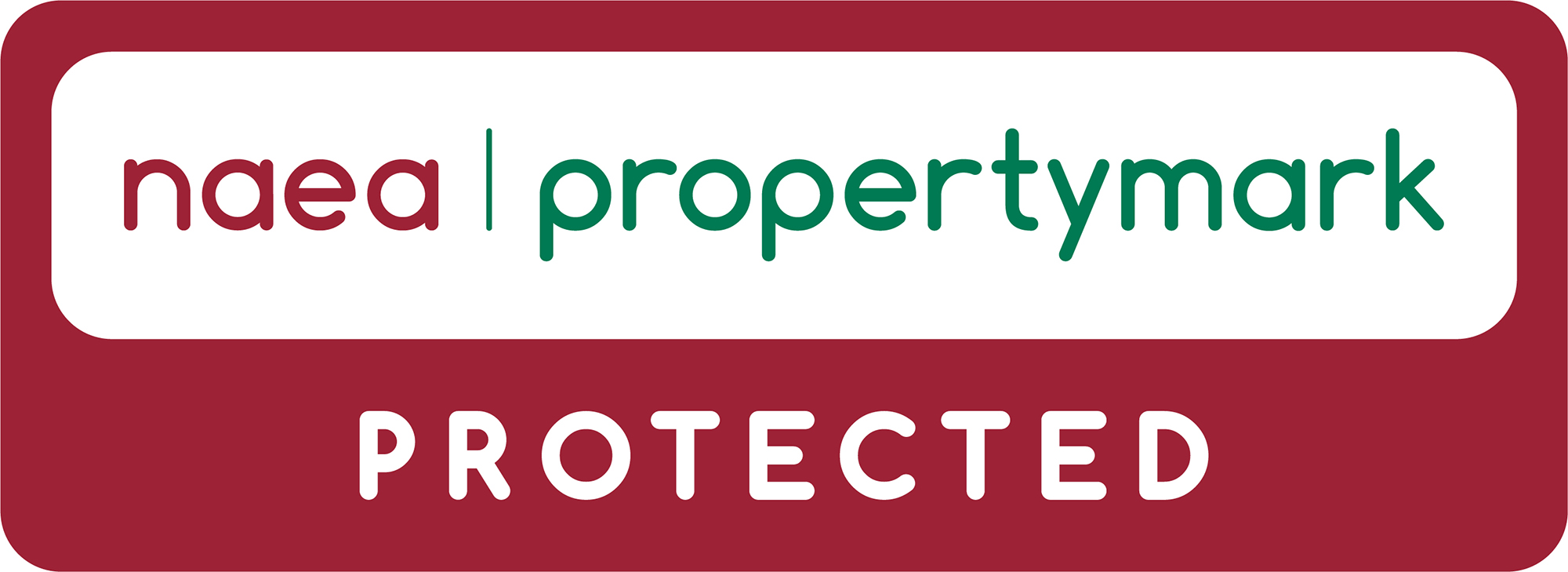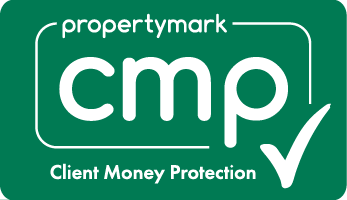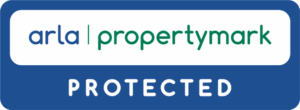Basement, 7 Wellington Square, CHELTENHAM GL504JU
Basement, 7 Wellington Square, CHELTENHAM GL504JU
Price
£395,000
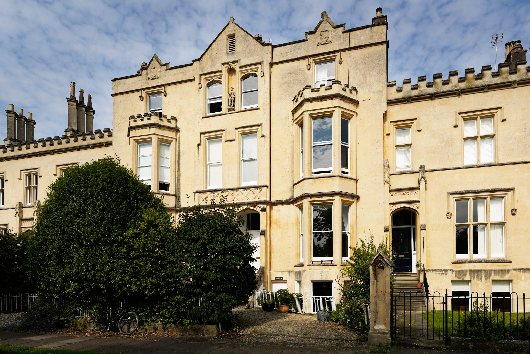
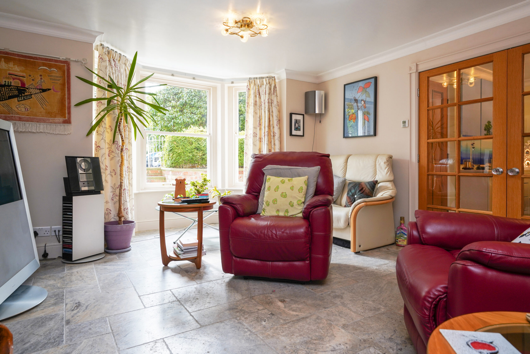
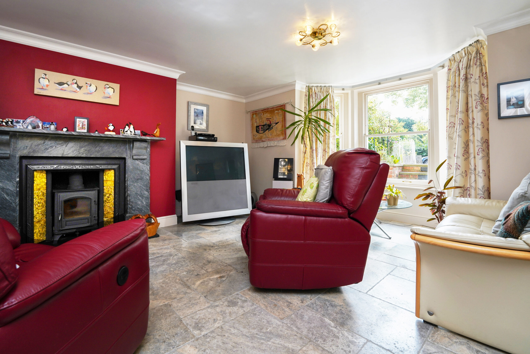
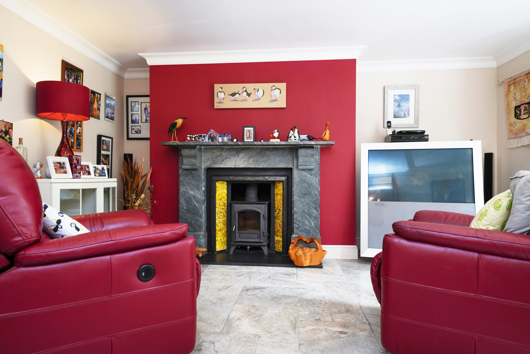
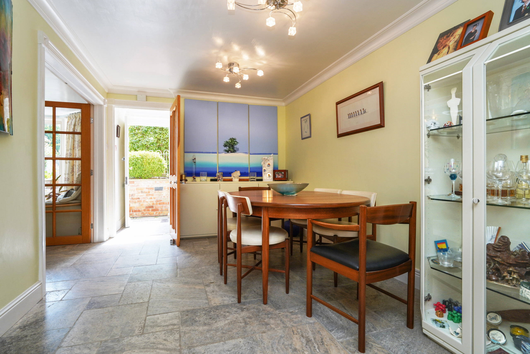
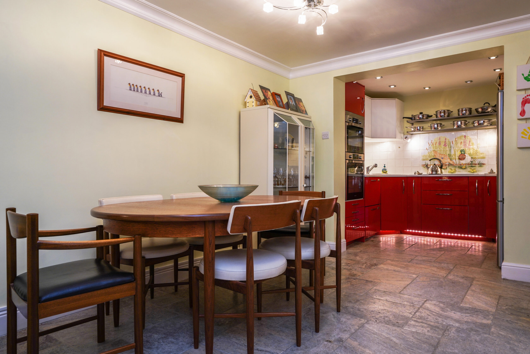
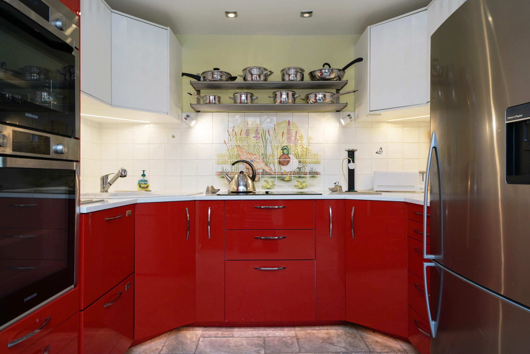
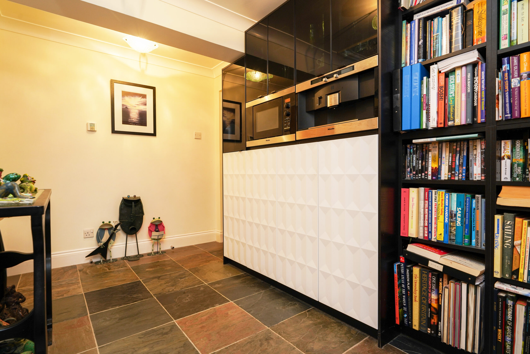
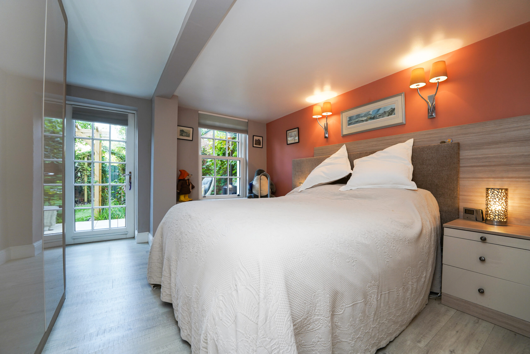
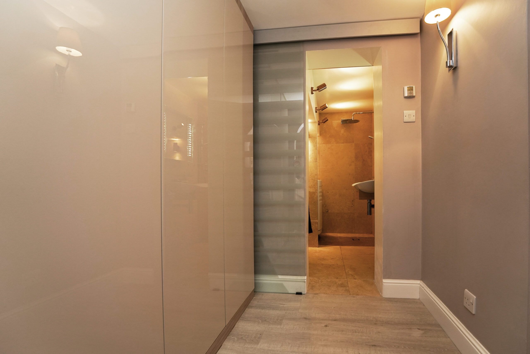
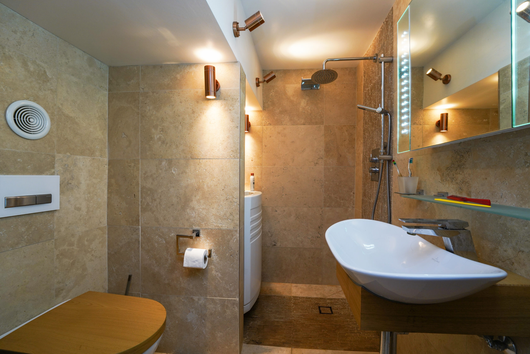
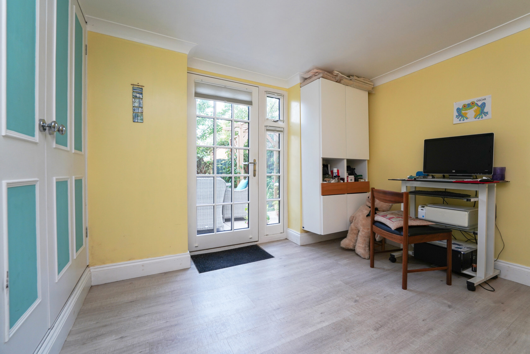
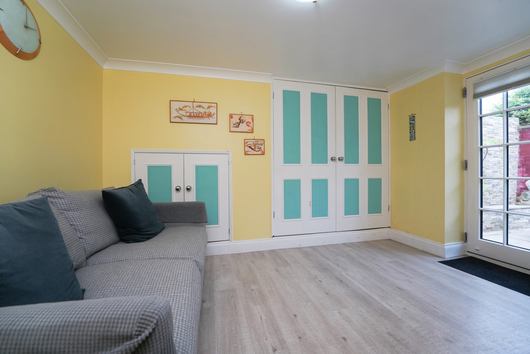
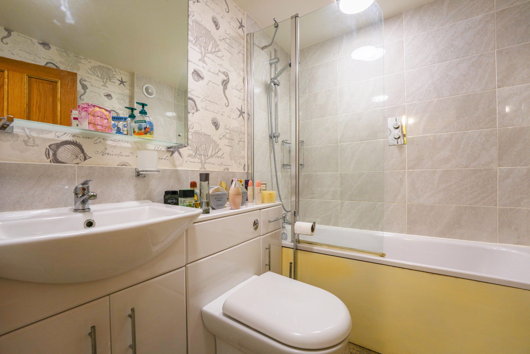
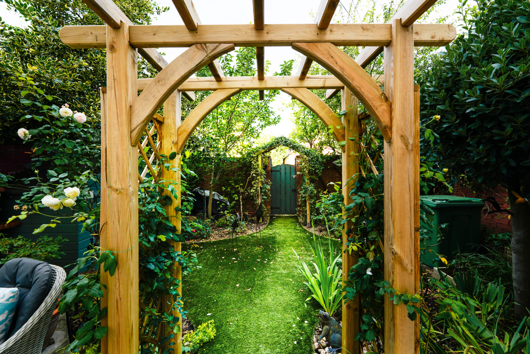
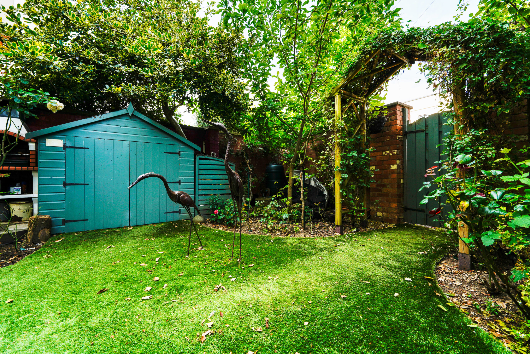
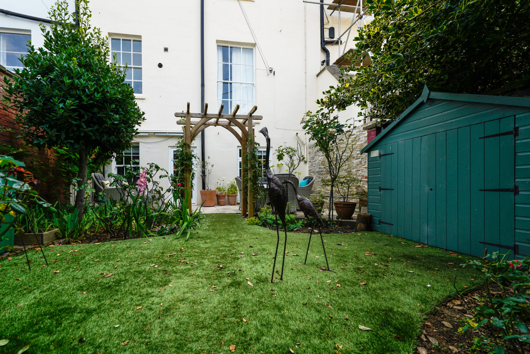
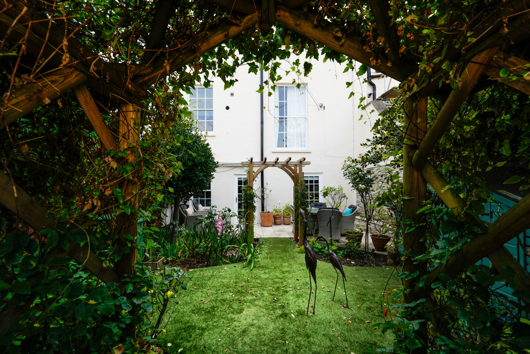
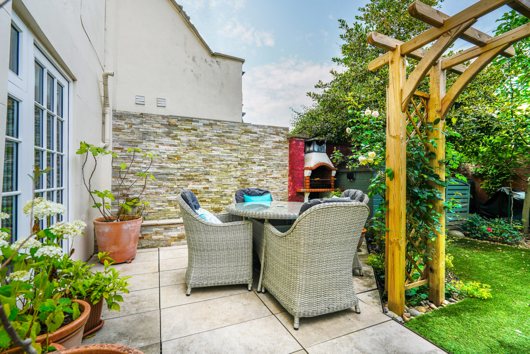
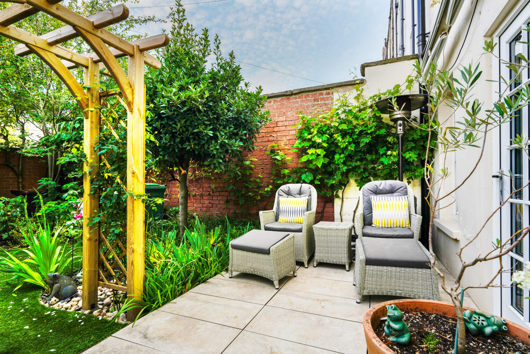
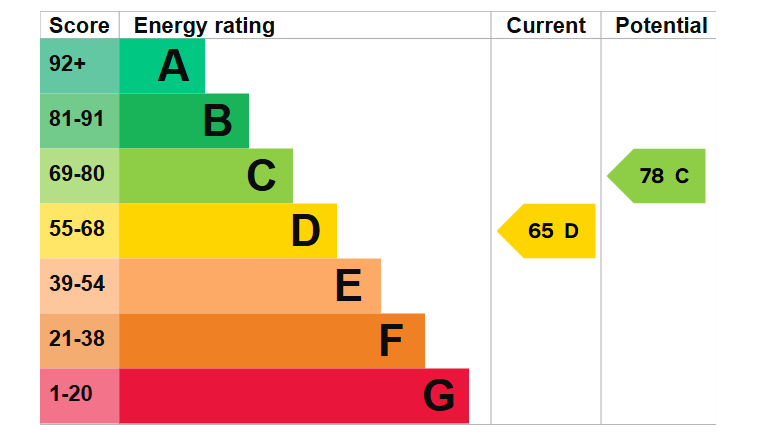
Bedrooms
2
Bathrooms
2
Receptions
0
Area
-
sqft
Description
A beautifully presented, two double bedroom, garden apartment forming part of a large, Grade II listed, mid-terraced, Regency townhouse built in circa 1850. Converted in 1988 the property is located in one of Cheltenham's most prestigious garden squares, yet within easy reach of the boutiques, bars, restaurants and cafes of Cheltenham town centre. With easy access to the mainline Cheltenham Spa station, with a direct route to London Paddington, the M5 Motorway to the North and South and the A40 to Oxford and London beyond the property is ideally situated and provides the very best of town living.
The accommodation is accessed via a private entrance to the front of the property which leads into an entrance lobby with a useful cloaks cupboard for all those coats and muddy boots. A further door leads into the kitchen/dining room which has a tiled floor with under floor heating and plenty of space for a dining table. The beautiful kitchen is fully fitted with a range of wall and base units with Silestone worksurfaces over. There are fitted appliances to include a double oven with steam function, induction hob with extractor, two drawer dishwasher and space for a large American style fridge/freezer. Double doors lead off the dining room to the main reception room which, with its bay window, is flooded with natural light. Ceramic tiles with under floor heating give the room clean lines but a wood burning stove, set into the marble fireplace, gives the room a soft glow in the winter months.
An inner hallway leads off the Dining Room and, although large enough to be used as study, has been cleverly fitted with additional storage units to house a microwave and coffee machine. Further doors lead to a utility cupboard, with plumbing for a washing machine, and the two double bedrooms. The master bedroom has plenty of fitted wardrobes and a beautifully appointed en-suite shower room together with a door to the rear enclosed garden. Finally, the second bedroom, which again is a good-sized double, has fitted storage cupboards a well appointed en-suite bathroom and further door to the rear garden.
Finally, the property benefits from a private, rear enclosed garden which is an absolute hidden gem. With a lawned area, borders with specimen plants and shrubs, a water feature and patio seating area the garden is a real oasis of tranquillity. With a shed for storage and a rear pedestrian gate leading onto Wellesley Road it is a real benefit to the property which can be enjoyed all year round. Finally, on road permit parking is available at both the front and rear of the property.
The property is offered for sale LEASEHOLD with a quarter share of the Freehold. Viewing is by appointment only.
Cheltenham Borough Council Tax Band – B
Tenure – 999 year lease from 2017
Service Charge – approximately £1200.00 per annum
Managing Agent – n/a
Services
We have been advised that mains electricity, gas, water and sewerage are connected to the property. This information has not been checked with the respective service providers and interested parties may wish to make their own enquiries with the relevant local authority. No statement relating to services or appliances should be taken to infer that such items are in satisfactory working order and intending occupiers are advised to satisfy themselves where necessary.
General
Intending purchasers will be required to produce identification documentation and proof of funding in order to comply with The Money Laundering, Terrorist Financing and Transfer of Funds Regulations 2017. More information can be made available upon request.
Newcombe Residential Limited have made every effort to ensure that measurements and particulars are accurate. However, prospective purchasers must satisfy themselves by inspection or otherwise as to the accuracy of the information provided. No information with regard to planning use, structural integrity, tenure, availability/operation, business rates, services or appliances has been formerly verified and therefore prospective purchasers are requested to seek validation of all such matters prior to submitting a formal or informal intention to purchase the property or enter into any contract.
Property Snapshot
Listing Date:
August 30, 2024
Building Area:
-
sqft
Type:
For Sale
Parking Spaces:
0
Map View
Important Notice
Descriptions of the property are subjective and are used in good faith as an opinion and NOT as a statement of fact. Please make further specific enquires to ensure that our descriptions are likely to match any expectations you may have of the property. We have not tested any services, systems or appliances at this property. We strongly recommend that all the information we provide be verified by you on inspection, and by your Surveyor and Conveyancer.



