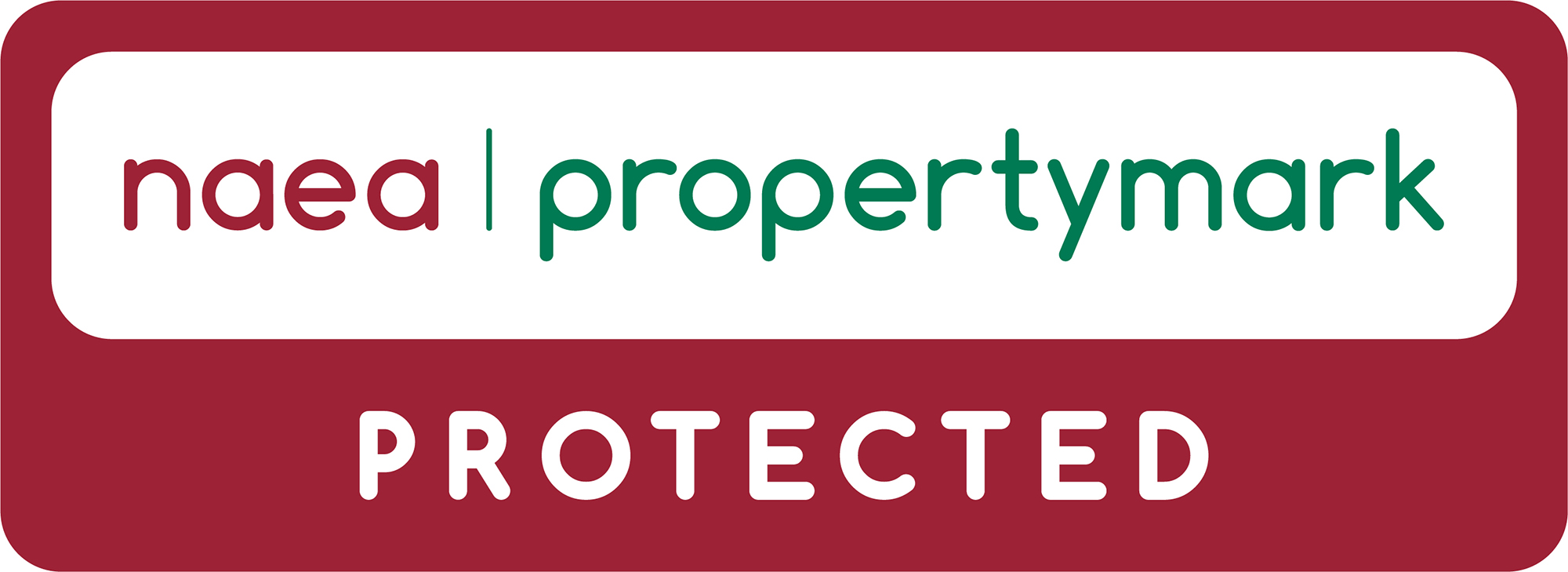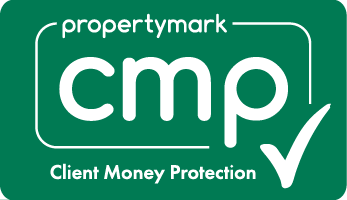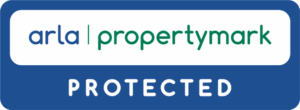5 St. James Place, CHELTENHAM GL502EG
5 St. James Place, CHELTENHAM GL502EG
Price
Under Offer
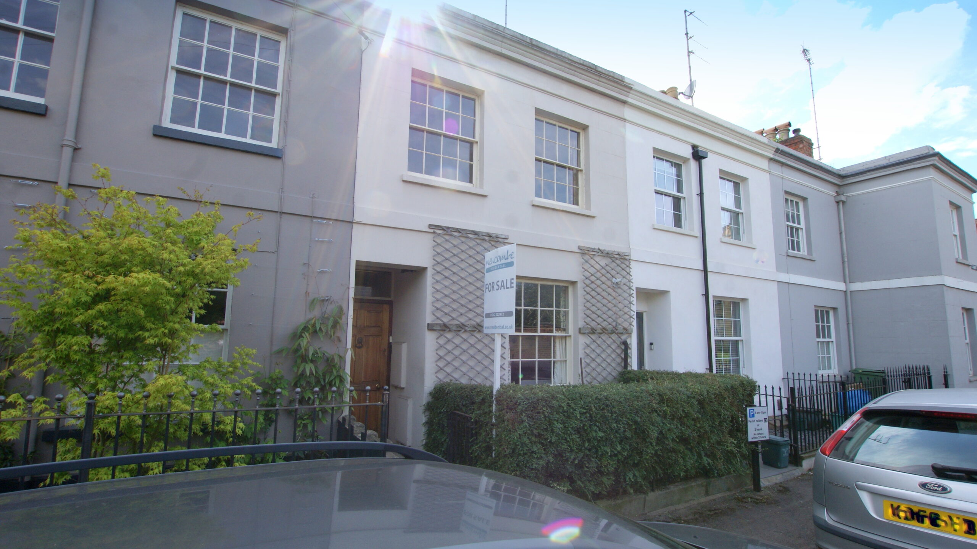
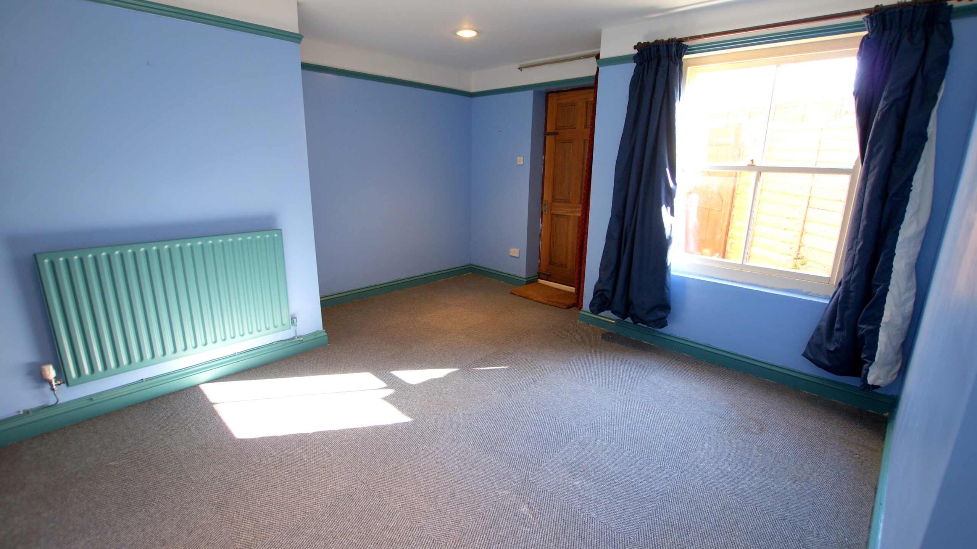
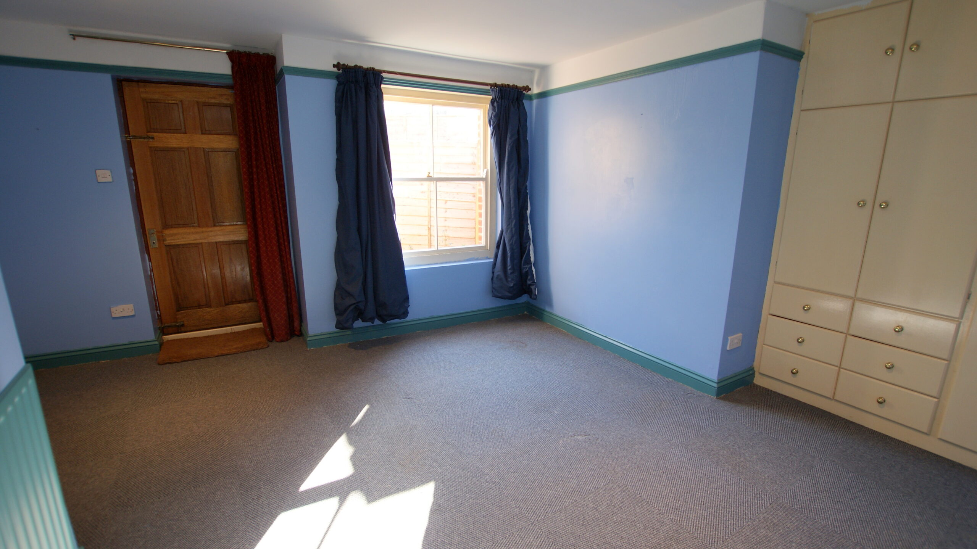
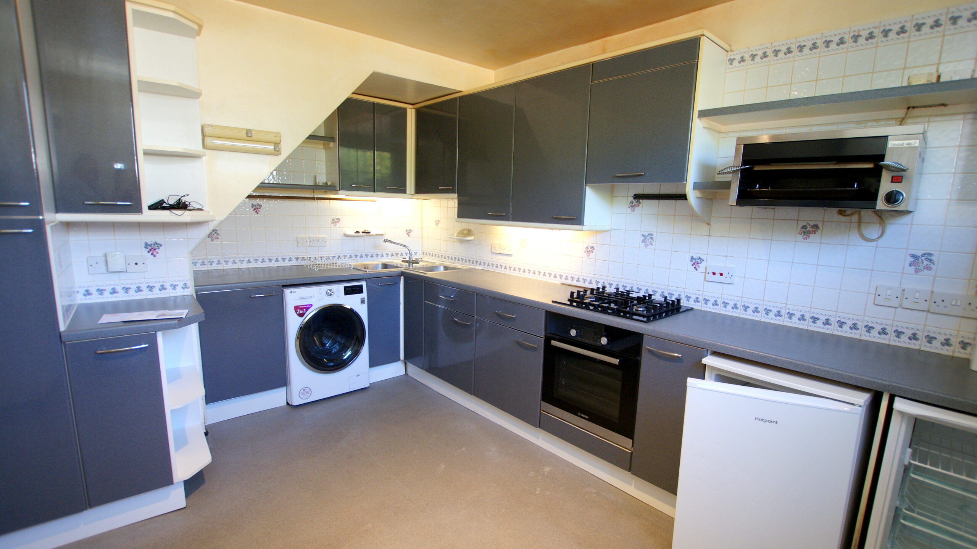
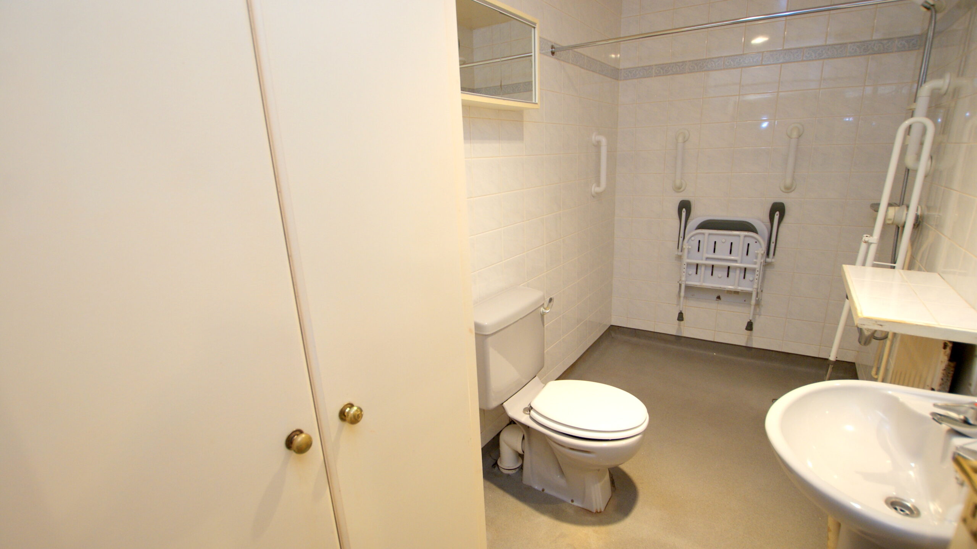
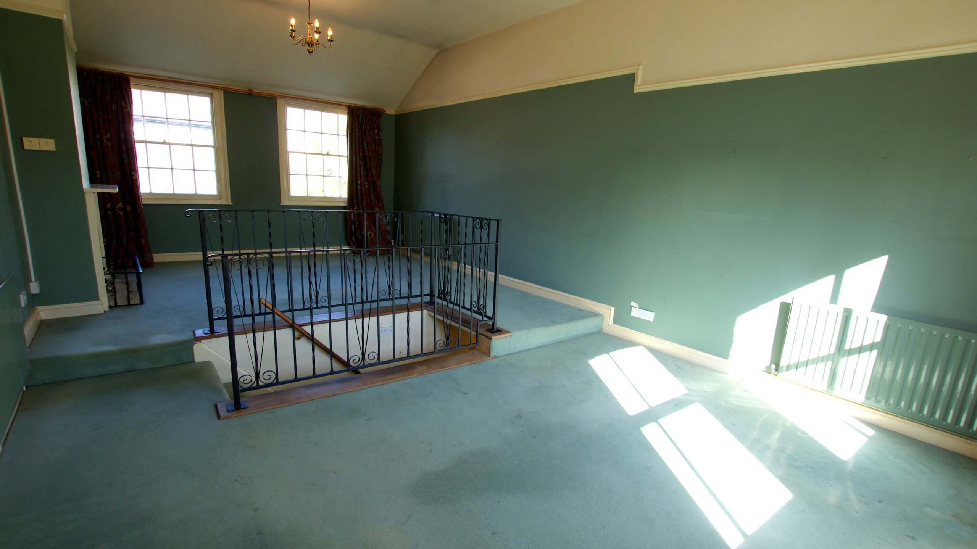
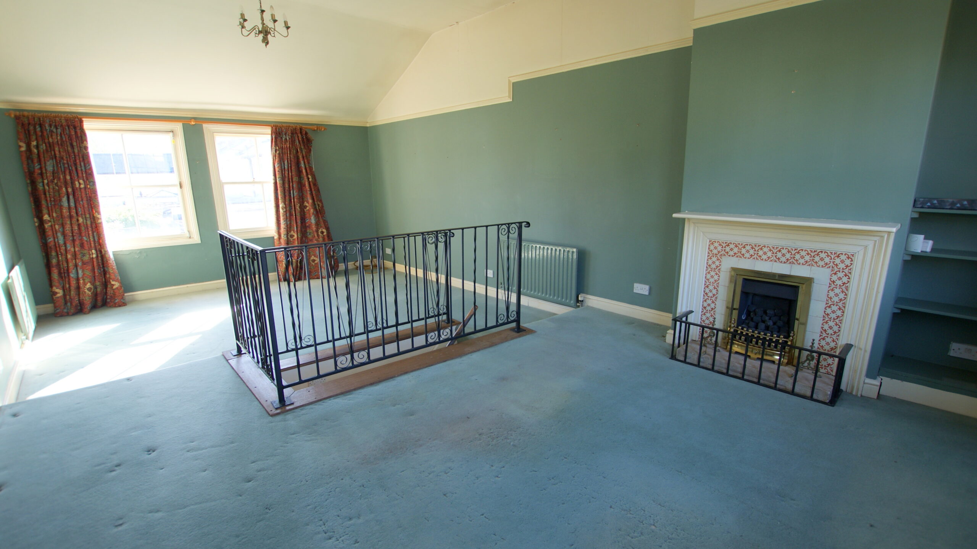
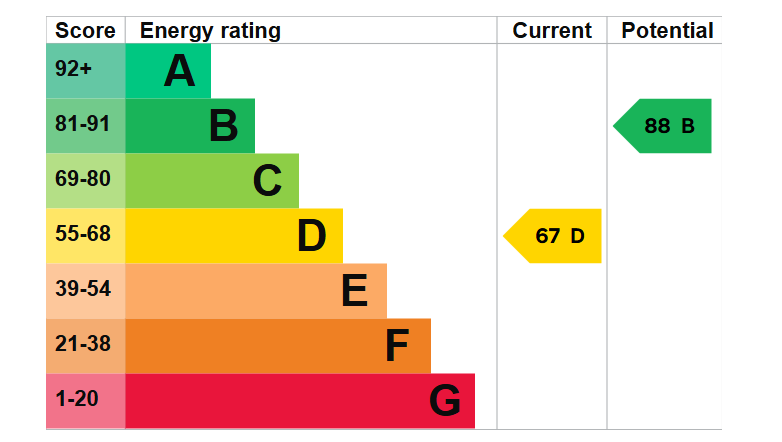
Bedrooms
2
Bathrooms
1
Receptions
0
Area
-
sqft
Description
A mid-terraced Victorian property located in the highly desirable and eclectic residential area of The Suffolks. Close to fashionable Montpellier, with its boutiques, cafes, restaurants and bars, and with easy access to the amenities of Cheltenham town centre, Cheltenham Spa mainline station with a direct route to London Paddington, the A40 to Oxford and London beyond and Junctions 10-11A of the M5 motorway the property is ideally situated.
When originally constructed the property would have benefited from a traditional layout with a reception room, kitchen, bathroom and two bedrooms but having been re-modelled by a previous occupant the property now allows a new owner a blank canvas to rationalise the accommodation and complete a total refurbishment. The existing layout comprises a welcoming entrance hallway with doors off to the kitchen, shower room and reception room with a stairway to the first floor. The kitchen is located to the front of the property and is both light and bright with a range of wall and base units, an electric oven, gas hob and space for a washing machine, fridge and freezer. The shower room is located between the stairway and rear reception and is a good size with fitted basin, wc and shower. The reception room to the rear has a door to a small courtyard garden with a pedestrian gate to a rear pathway which allows easy access for bins etc.
To the first floor is a large open-plan reception room, with dual aspect, which could easily be re-configured into two bedrooms and a bathroom, subject to the necessary consents.
The property presents a wonderful opportunity to create a truly wonderful home in a fantastic location.
The property is offered for sale FREEHOLD. Viewing is strictly by appointment only.
Cheltenham Borough Council Tax Band – C
Services
We have been advised that mains electricity, gas, water and sewerage are connected to the property. This information has not been checked with the respective service providers and interested parties may wish to make their own enquiries with the relevant local authority. No statement relating to services or appliances should be taken to infer that such items are in satisfactory working order and intending occupiers are advised to satisfy themselves where necessary.
General
Intending purchasers will be required to produce identification documentation and proof of funding in order to comply with The Money Laundering, Terrorist Financing and Transfer of Funds Regulations 2017. More information can be made available upon request.
Newcombe Residential Limited have made every effort to ensure that measurements and particulars are accurate. However, prospective purchasers must satisfy themselves by inspection or otherwise as to the accuracy of the information provided. No information with regard to planning use, structural integrity, tenure, availability/operation, business rates, services or appliances has been formerly verified and therefore prospective purchasers/tenants are requested to seek validation of all such matters prior to submitting a formal or informal intention to purchase the property or enter into any contract.
Property Snapshot
Listing Date:
January 30, 2026
Building Area:
-
sqft
Type:
For Sale
Parking Spaces:
0
Map View
Important Notice
Descriptions of the property are subjective and are used in good faith as an opinion and NOT as a statement of fact. Please make further specific enquires to ensure that our descriptions are likely to match any expectations you may have of the property. We have not tested any services, systems or appliances at this property. We strongly recommend that all the information we provide be verified by you on inspection, and by your Surveyor and Conveyancer.



