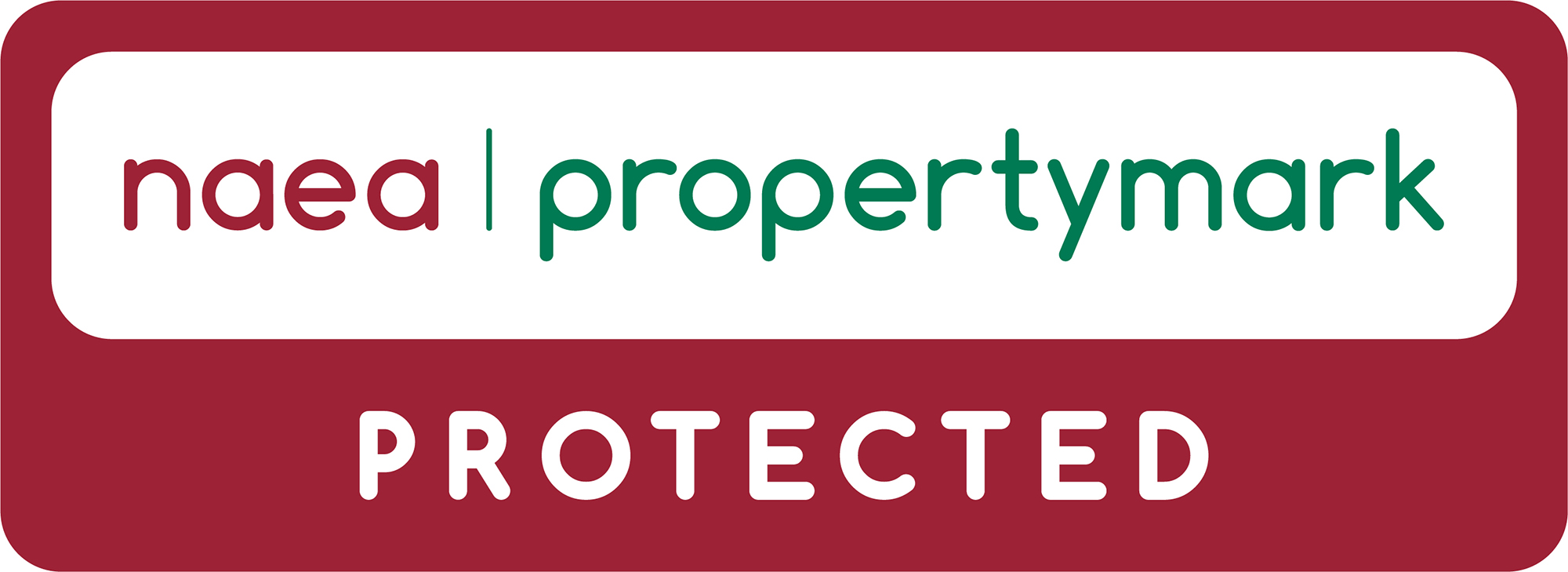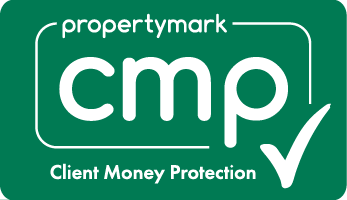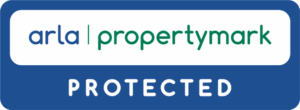44 Suffolk Road, CHELTENHAM GL502AQ
44 Suffolk Road, CHELTENHAM GL502AQ
Price
Sold £480,000
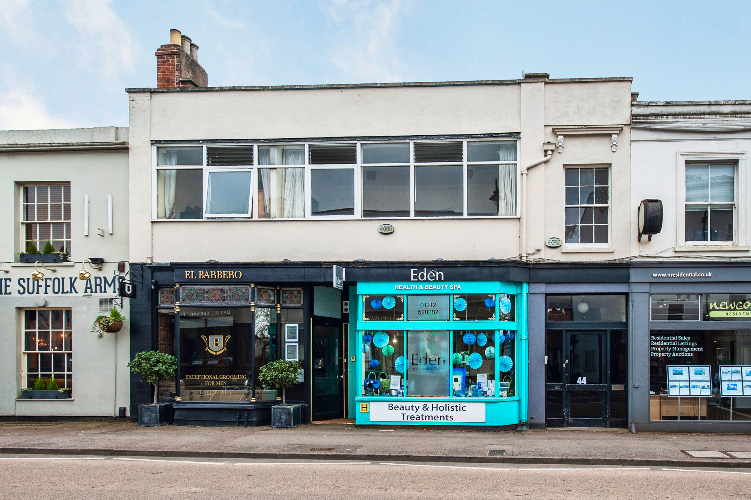
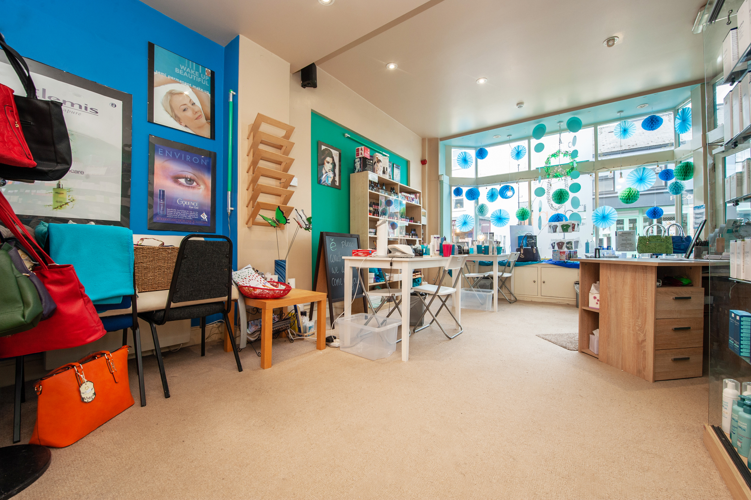
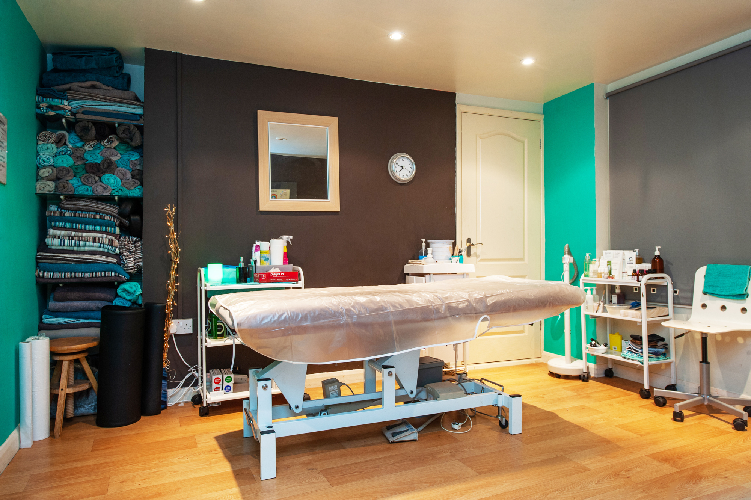
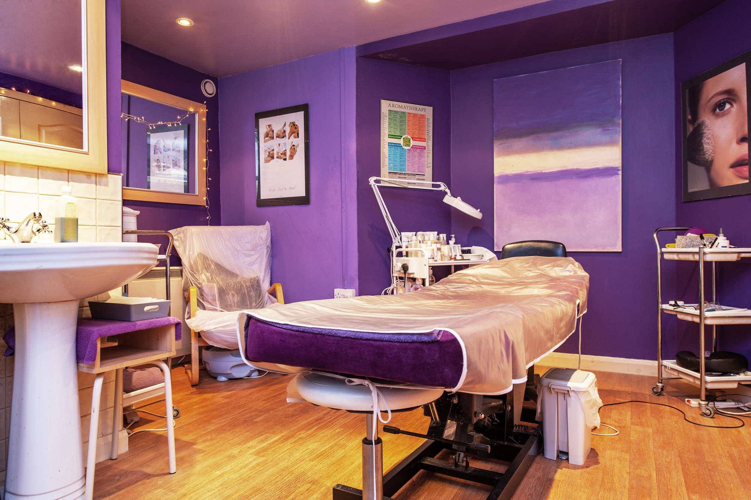
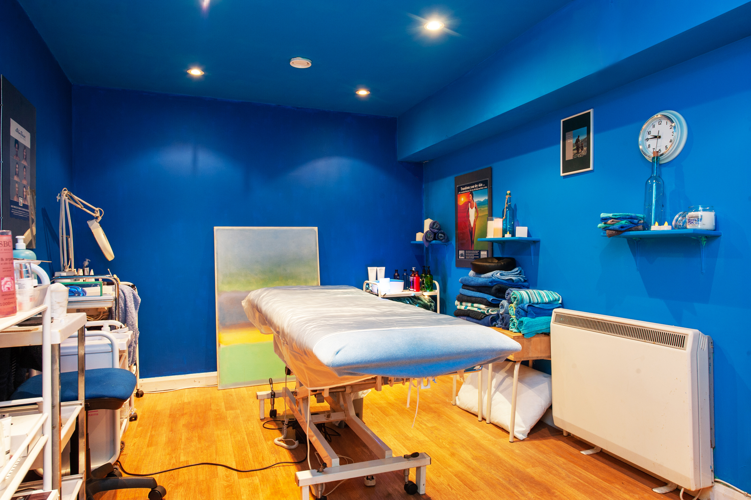
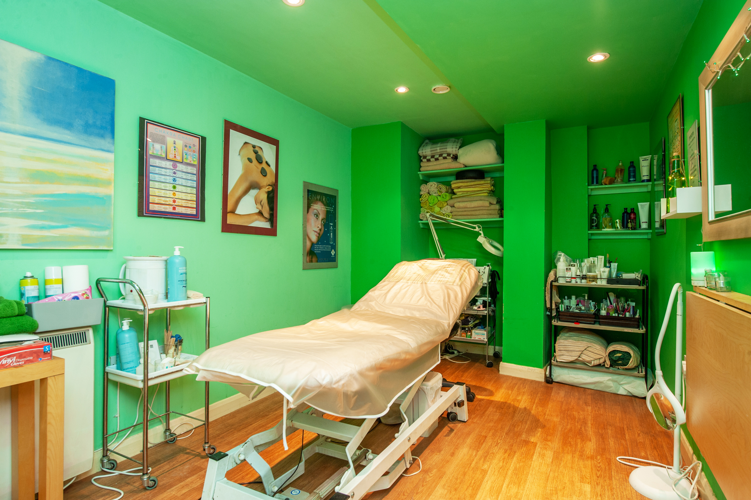
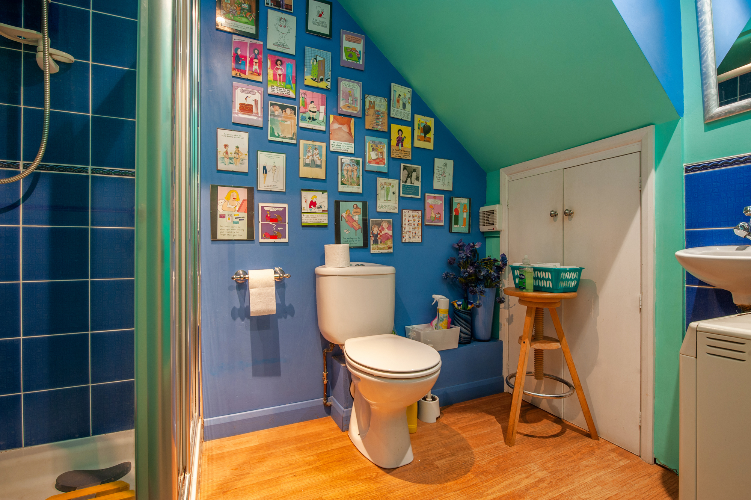
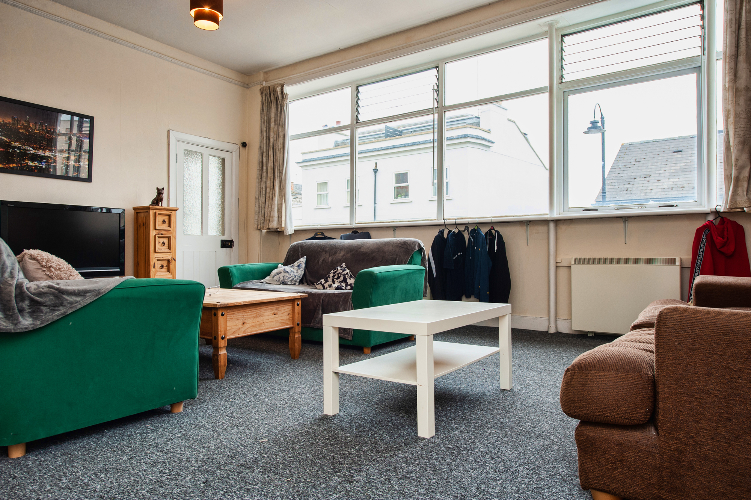
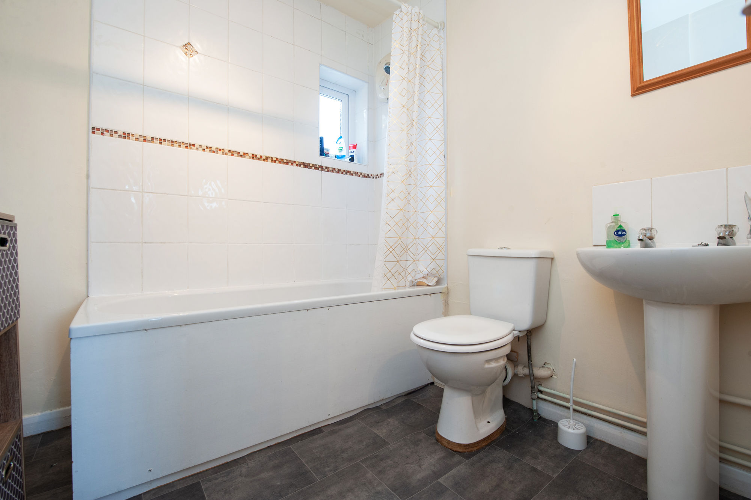
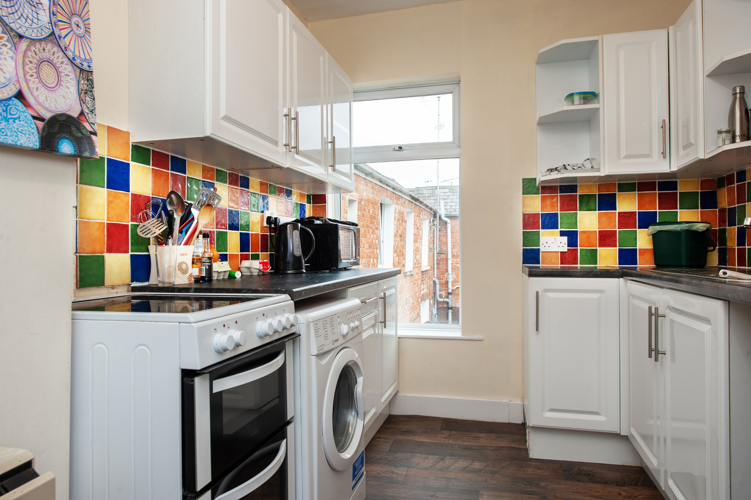
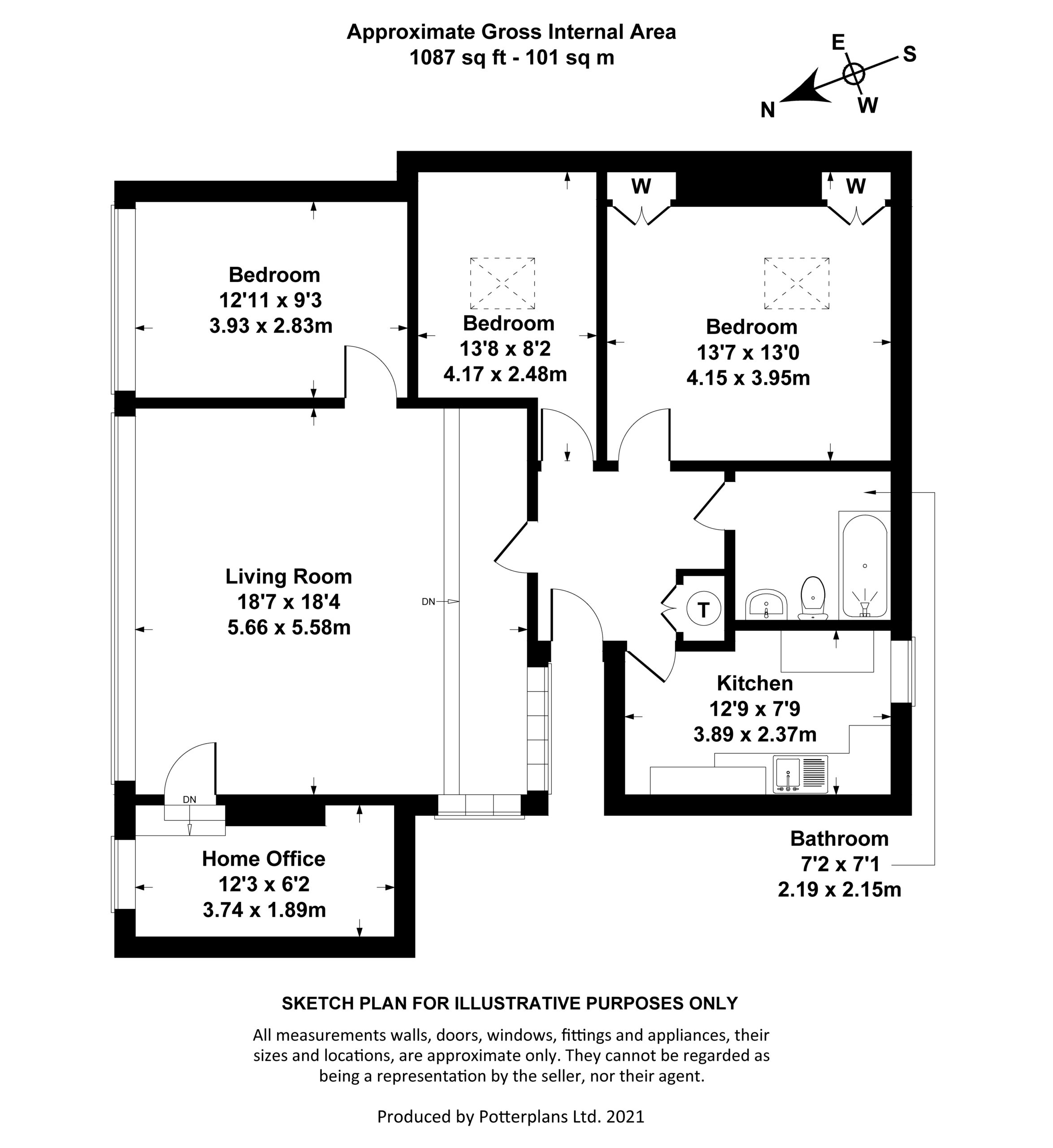
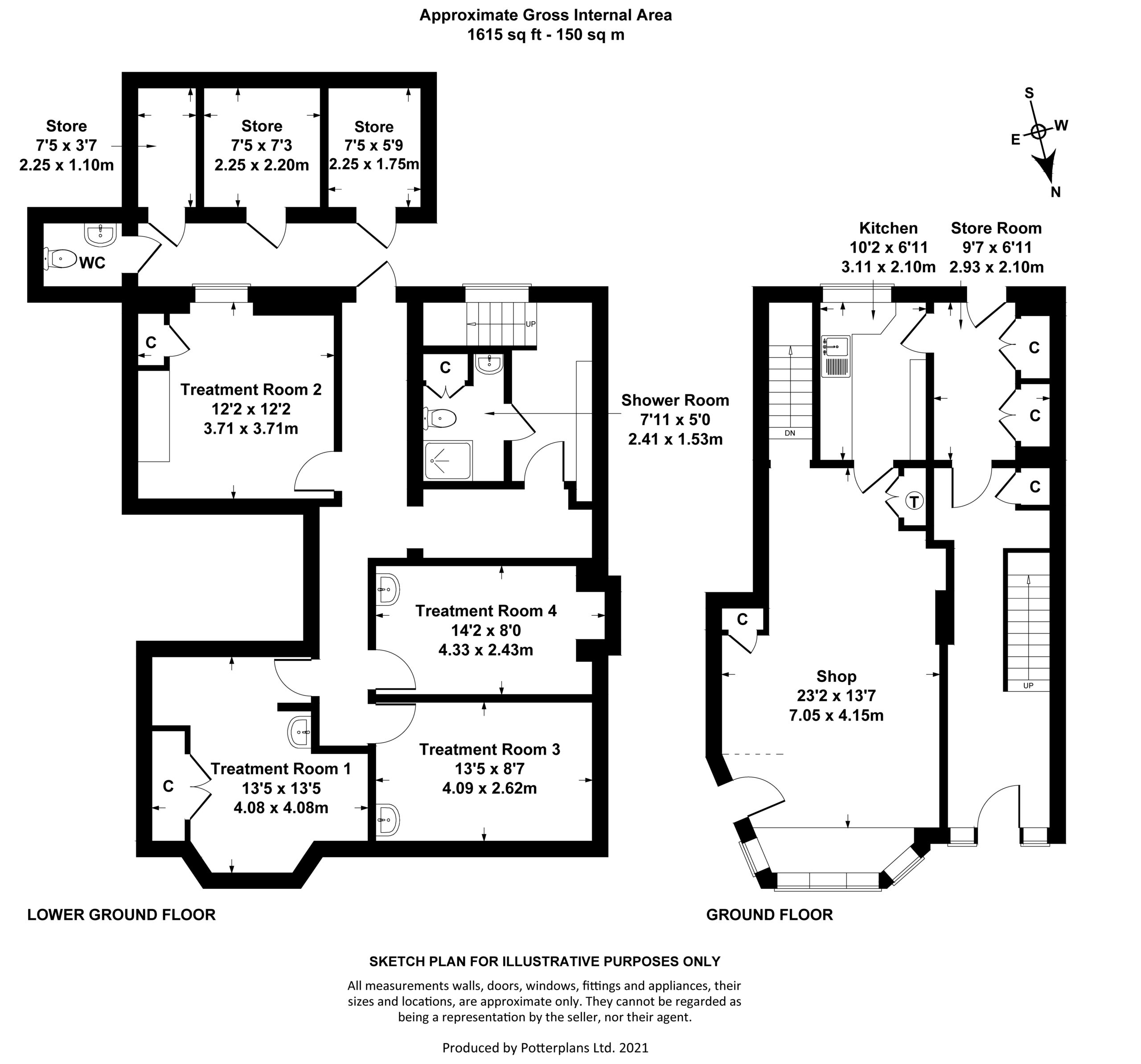
Bedrooms
4
Bathrooms
1
Receptions
0
Area
-
sqft
Description
A rare opportunity to purchase a shop premises and three/four-bedroom apartment above, all set within the highly regarded and much sought after, eclectic enclave of The Suffolks. The location is a stone's throw away from the fashionable cafes, restaurants, boutiques and bars of Montpellier and only a short stroll to the verdant tree lined roads and green open space of The Park. With close proximity to the M5 Motorway to the North and South, the A40 to Oxford and the mainline Cheltenham Spa station with a direct route to London Paddington the location has excellent communication links.
The shop premises, with a window fronting onto Suffolk Road, is currently registered with business use class A1 but does lend itself to a multitude of different uses, subject to the necessary consents. With four separate rooms to the lower ground floor, currently used as treatment rooms, a kitchen area, shower room, outside wc and vaulted cellar rooms the property has enormous potential.
To the first floor is a separate, self-contained three/four bedroom apartment currently let on an Assured Shorthold Tenancy achieving approximately £10,800 per annum. The property has its own private entrance, with entrance hallway, a spectacular living/dining room with a large picture window and home office/bedroom four off. There are three further double bedrooms, a nicely fitted kitchen and family bathroom.
Shop Premises
Shop 23' 2″ x 13' 7″ (7.05m x 4.15m) – Fitted carpet, glazed wood entrance door, large shop window, two wall mounted electric heaters, inset ceiling mounted spotlights, fire detector, fire alarm bell.
Kitchen 10' 2″ x 6' 11″ (3.11m x 2.10m) – Fitted vinyl wood effect flooring, range of wall and base units with worksurface over, stainless steel sink with hot and cold chrome taps, fire detector, ceiling mounted four bulb light fitting, wall mounted electric heater, extractor, white Upvc double glazed window to rear elevation, wood door to shop.
Storeroom – 9' 7″ x 6' 11″ (2.93m x 2.10m) – Fitted carpet, ceiling rose and bulb, wood doors to storage cupboards, half glazed rear entrance door, fire detector, emergency light, wood door to kitchen.
Stairway to Lower Ground Floor – Fitted carpet, ceiling rose flex and bulb.
Shower Room 7' 11″ x 5' 0″ (2.42m x 1.53m) – Wood door, fitted wood effect vinyl flooring, fitted shower cubicle with electric shower, wash hand basin, white ceramic low level wc, inset ceiling mounted spotlights, fire detector, emergency light, wall mounted electric heater, doors to cupboard.
Treatment Room 1 13' 5″ x 13' 5″ (4.08m x 4.08m) – Fitted vinyl wood effect flooring, white ceramic pedestal wash hand basin with hot and cold chrome taps, wall mounted electric heater, doors to meter cupboard, inset ceiling mounted spotlights.
Treatment Room 2 12' 2″ x 12' 2″ (3.71m x 3.71m) – Fitted vinyl wood effect flooring, white ceramic pedestal wash hand basin with hot and cold chrome taps, wall mounted electric heater, door to storage cupboard, inset ceiling mounted spotlights, fire detector, white Upvc double glazed window to rear.
Treatment Room 3 13' 5″ x 8' 7″ (4.09m x 2.62m) – Fitted vinyl wood effect flooring, white ceramic pedestal wash hand basin with hot and cold chrome taps, wall mounted electric heater, extractor, inset ceiling mounted spotlights, fire detector, emergency light.
Treatment Room 4 14' 2″ x 8' 0″ (4.33m x 2.43m) – Fitted vinyl wood effect flooring, white ceramic pedestal wash hand basin with hot and cold chrome taps, wall mounted electric heater, inset ceiling mounted spotlights, emergency light, extractor.
Store 7' 5″ x 7' 3″ (2.25m x 2.20m) – Wood door, vaulted ceiling.
Store 7' 5″ x 5' 9″ (2.25m x 1.75m) – Wood door, vaulted ceiling. Store 7' 5″ x 3' 7″ (2.25m x 1.10m) – Wood door, vaulted ceiling.
WC – White ceramic low level wc, white ceramic wash hand basin.
Flat
Entrance Hallway – Glazed front entrance door, fitted carpet, ceiling rose flex and bulb, wood doors to living room, bedroom 1, bedroom 3, bathroom, kitchen, doors to cupboard containing hot water tank and slatted shelves, wall mounted consumer unit, door entry telephone.
Living Room 18' 7″ x 18' 4″ (5.66m x 5.58m) – Fitted carpet, single glazed windows to front elevation, two wall mounted electric heaters, three ceiling rose flex and bulbs, telephone socket, television aerial socket.
Kitchen 12' 9″ x 71 9″ (3.89m x 2.37m) – Fitted wood effect vinyl flooring, ceiling mounted strip light, range of wall and base units with laminated worksurface over, stainless steel sink with hot and cold chrome mixer tap, wall mounted electric heater, space for oven, space for washing machine, white Upvc double glazed window to rear elevation.
Bedroom 1 13' 7″ x 13' 0″ (4.15m x 3.95m) – Fitted carpet, ceiling rose flex and bulb, skylight, built-in cupboards, wall mounted electric heater.
Bedroom 2 12' 11″ x 9' 3″ (3.93m x 2.83m) – Fitted carpet, ceiling rose flex and bulb, skylight, wall mounted electric heater.
Bedroom 3 13' 8″ x 8' 2″ (4.17m x 2.48m) – Fitted carpet, ceiling rose flex and bulb, casement window to front elevation, wall mounted electric heater.
Bedroom 4/Home Office 12' 3″ x 6' 2″ (3.74m x 1.89m) – Fitted carpet, ceiling rose flex and bulb, wooden sash window, wall mounted electric heater, loft hatch.
Bathroom 7' 2″ x 7' 1″ (2.19m x 2.15m) – Fitted tile effect vinyl flooring, ceiling mounted light fitting, white ceramic low level wc, white ceramic wash hand basin with hot and cold chrome taps, white bath with hot and cold chrome taps, wall mounted electric shower, extractor fan.
Services
We have been advised that mains electricity, water and sewerage are connected to the property. This information has not been checked with the respective service providers and interested parties may wish to make their own enquiries with the relevant local authority. No statement relating to services or appliances should be taken to infer that such items are in satisfactory working order and intending occupiers are advised to satisfy themselves where necessary.
General
Intending purchasers will be required to produce identification documentation and proof of funding in order to comply with The Money Laundering, Terrorist Financing and Transfer of Funds Regulations 2017. More information can be made available upon request.
Newcombe Residential Limited have made every effort to ensure that measurements and particulars are accurate. However, prospective purchasers must satisfy themselves by inspection or otherwise as to the accuracy of the information provided. No information with regard to planning use, structural integrity, tenure, availability/operation, business rates, services or appliances has been formerly verified and therefore prospective purchasers/tenants are requested to seek validation of all such matters prior to submitting a formal or informal intention to purchase the property or enter into any contract.
Property Snapshot
Listing Date:
June 7, 2022
Building Area:
-
sqft
Type:
For Sale
Parking Spaces:
0
Map View
Important Notice
Descriptions of the property are subjective and are used in good faith as an opinion and NOT as a statement of fact. Please make further specific enquires to ensure that our descriptions are likely to match any expectations you may have of the property. We have not tested any services, systems or appliances at this property. We strongly recommend that all the information we provide be verified by you on inspection, and by your Surveyor and Conveyancer.



