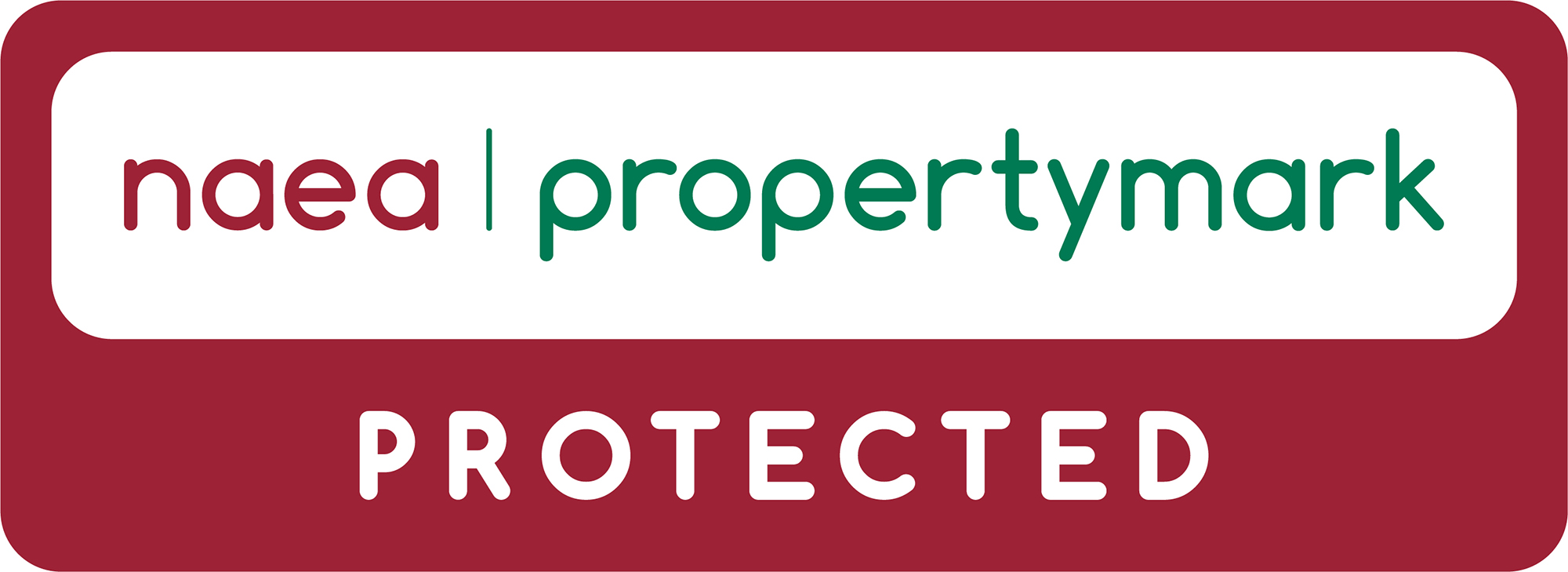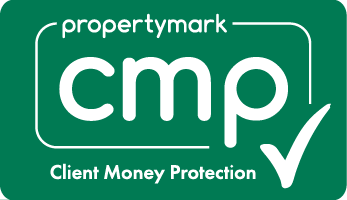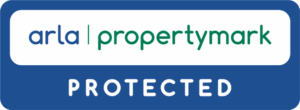3 Vilverie Mead, CHELTENHAM GL527YY
3 Vilverie Mead, CHELTENHAM GL527YY
Price
Sold £382,500
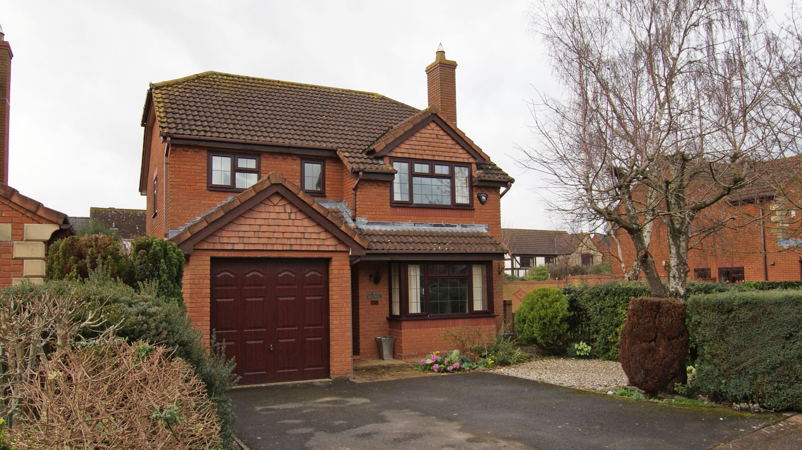
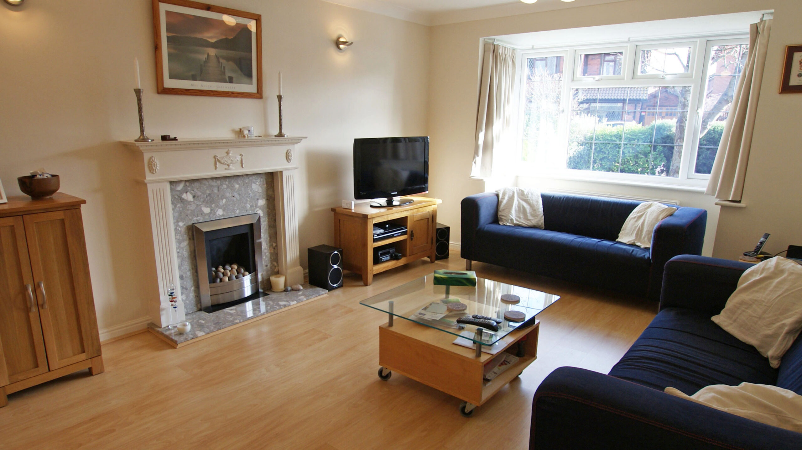
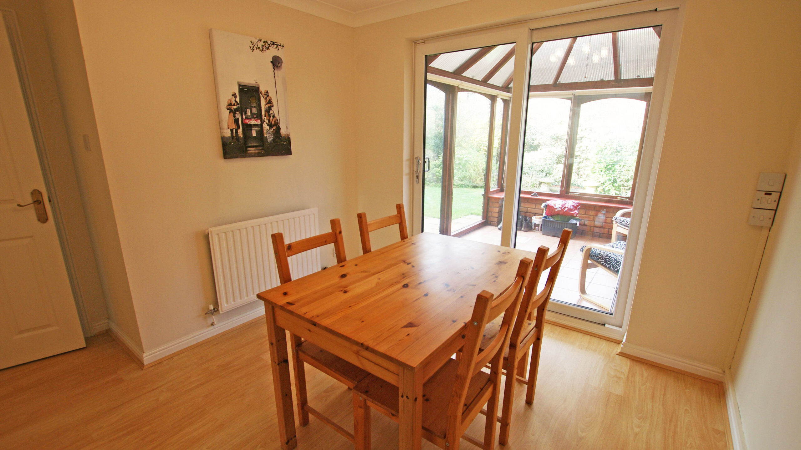
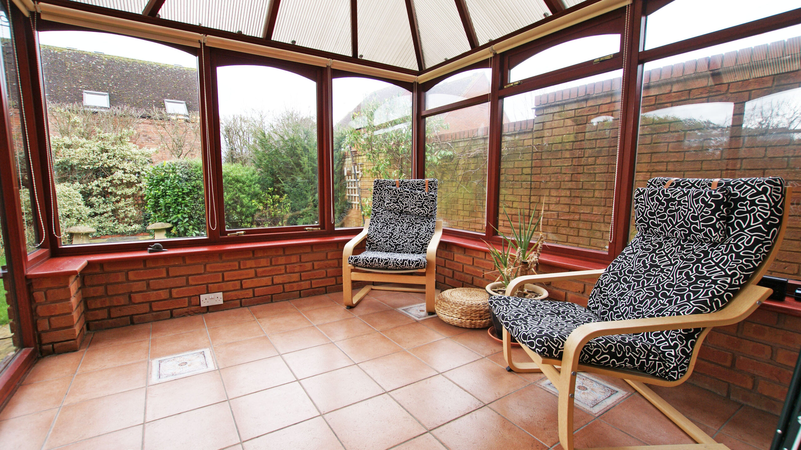
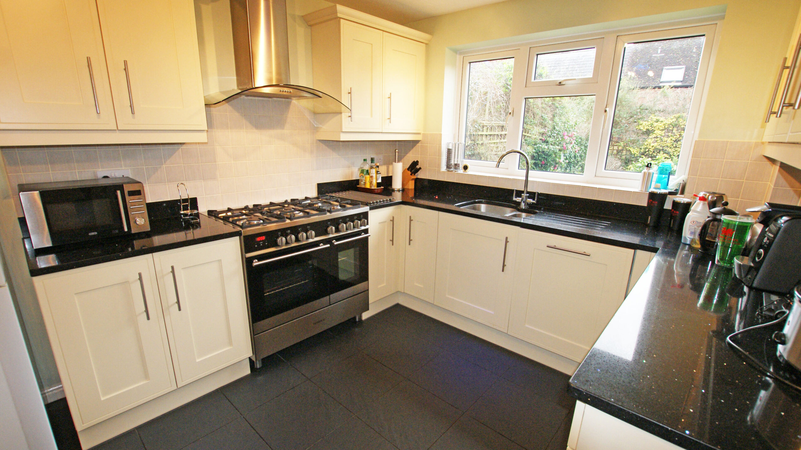
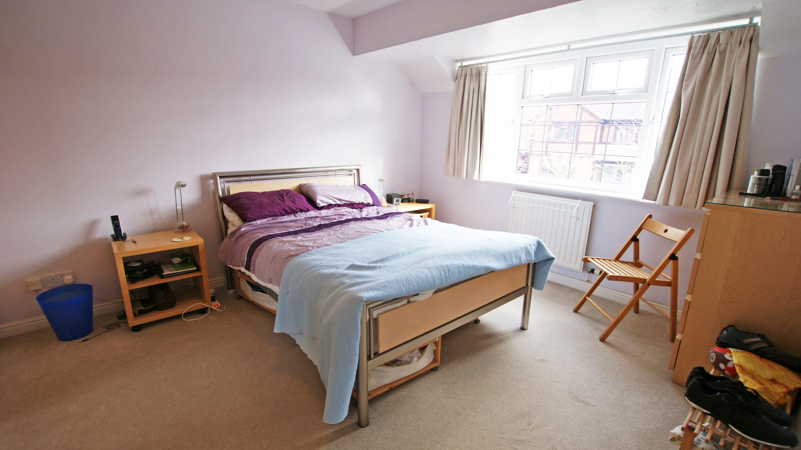
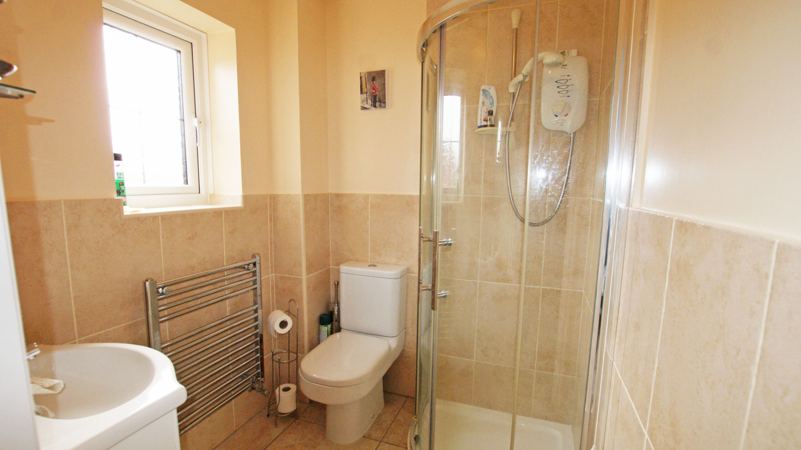
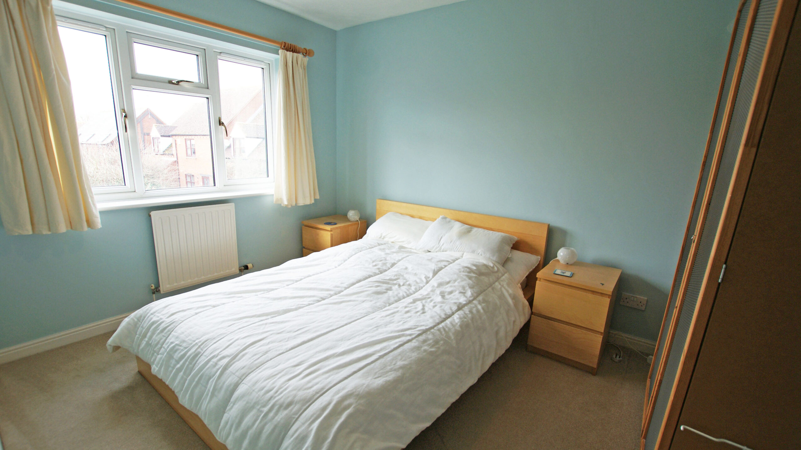
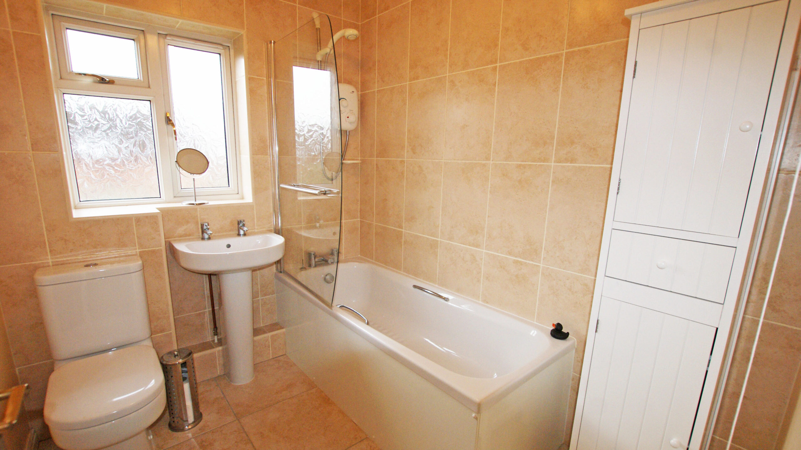
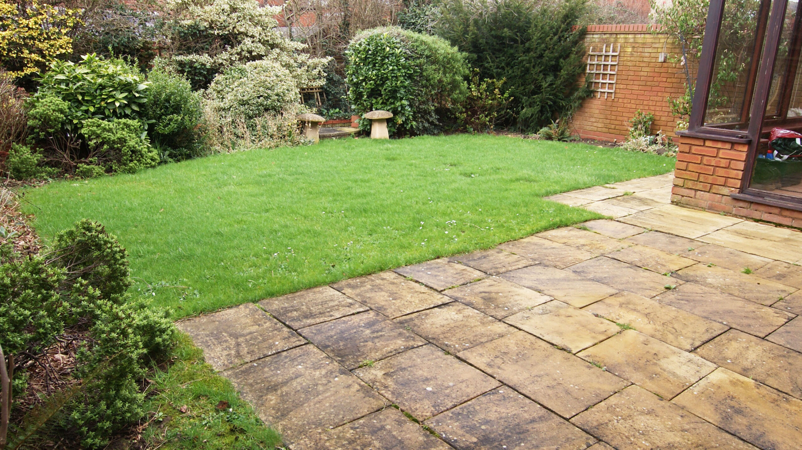
Bedrooms
4
Bathrooms
2
Receptions
1
Area
-
sqft
Description
A beautifully presented, executive style, detached property located in a sought-after residential area on the outskirts of Bishops Cleeve. The spacious and well thought-out accommodation is both light and bright and having been the subject of an extensive programme of refurbishment the property makes a most welcoming family home. The quiet cul-de-sac gives easy access to local facilities and amenities, good schooling and affords easy commuting to Cheltenham and beyond.
The property benefits from a light and bright entrance hallway with doors leading to the cloakroom, living room and kitchen. The spacious living room has a feature fireplace with fitted gas fire, a large window to the front elevation and double doors through to the dining room. A real benefit is the ability to close the doors for a more formal dining setting or leave them open for larger, more inclusive soirées. A patio door leads to the versatile conservatory which adds valuable floor space and transforms the rear garden into a further entertaining space during the summer months.
The fully fitted kitchen oozes real quality with Silestone quartz work surfaces over an array of floor and wall units, a fitted Kenwood range style oven, integrated dishwasher and inset stainless steel sink. A useful utility room with plumbing for a washing machine and further valuable storage is ideal for any busy family home. Finally, to the ground floor, is the all-important cloakroom.
To the first floor is a large master bedroom with a recently re-fitted, modern, en-suite shower room. Three further good-sized bedrooms add to the sense of space while the family bathroom, with its white suite and moderns wall tiles, gives a hint of luxury.
Externally the property benefits from gardens to the front and rear, off road parking for two vehicles and a single garage with light and power. The garden to the front is laid to lawn with borders containing specimen trees and plants while the rear garden has a patio area, lawn with well stocked borders, an additional sun patio and secure side access.
The property benefits from gas central heating and Upvc double glazed windows throughout.
The property is offered for sale Freehold. Viewings by appointment only.
Tewkesbury Borough Council Tax Band – E
Further details;
Entrance Hallway – Entering through the main front door, wood laminate flooring, ceiling light, radiator, doors leading to the Living Room, Kitchen and Cloakroom.
Living Room – 5.48m (max) x 3.58m (18' 00″ x 11' 9″) A light and bright room with a bay window to the front, wood laminate flooring, feature fire place with fitted gas fire, two ceiling lights, power points, radiator, double doors to the dining room.
Dining Room – 3.51m x 3.01m (11' 6″ x 9' 11″) Wood laminate flooring, radiator, ceiling light, power points, patio door to the conservatory.
Kitchen – 3.76m (max) x 3.33m (12' 4″ x 10' 11″) Range of wall and base units with Silestone quartz work surfaces over, fitted Kenwood electric range oven, integrated dishwasher, stainless steel sink, stainless steel extractor, space for fridge/freezer, breakfast bar, pantry cupboard, tiled flooring, two ceiling lights, power points, window to rear.
Utility Room – 1.76m x 1.51m (5' 9″ x 4' 11″) Fitted base units with Silestone quartz work surface over, stainless steel sink, space for washing machine, power points, tiled floor, rear door to garden.
Conservatory – 2.80m x 2.55m (9' 2″ x 8' 4″) Tiled floor, power points, door to rear garden.
Cloakroom – Tiled flooring, low level white wc, white ceramic wash hand basin, ceiling light, radiator, window to side.
Master Bedroom – 4.42m x 3.41m (14' 6″ x 11' 2″) Large double bedroom, ceiling light, power points, radiator, window to front, door to en-suite.
En-suite – Tiled flooring, shower enclosure with electric shower, low level white wc, white ceramic wash hand basin, ceiling light, chrome heated towel rail, extractor, window to front.
Bedroom Two – 3.47m x 3.41m (11' 5″ x 11' 2″) Double bedroom, ceiling light, power points, radiator, window to rear.
Bedroom Three – 2.61m x 2.35m (8' 7″ x 7' 9″) Spacious bedroom, ceiling light, power points, radiator, window to rear.
Bedroom Four – 2.83m (max) x 2.57m (9' 3″ x 8' 5″) Spacious bedroom, ceiling light, power points, radiator, window to front.
Family Bathroom – Tiled floor, white bath with electric shower over, white ceramic wash basin, low level white wc, ceiling light, extractor, window to rear.
Gardens – Front garden laid to lawn with borders containing specimen trees and shrubs. Rear garden with lawn and well stocked borders, patio area, additional sun patio, gated side access.
Garage – 4.90m x 2.60m (16' 1″ x 8' 6″) single garage with power and light.
Off road parking to the front of the property for two vehicles.
Nb. While every attempt has been made to ensure the accuracy of the property details all measurements are approximate and no responsibility is taken for any error, omission or misstatement.
Property Snapshot
Listing Date:
October 27, 2021
Building Area:
-
sqft
Type:
For Sale
Parking Spaces:
0
Map View
Important Notice
Descriptions of the property are subjective and are used in good faith as an opinion and NOT as a statement of fact. Please make further specific enquires to ensure that our descriptions are likely to match any expectations you may have of the property. We have not tested any services, systems or appliances at this property. We strongly recommend that all the information we provide be verified by you on inspection, and by your Surveyor and Conveyancer.



