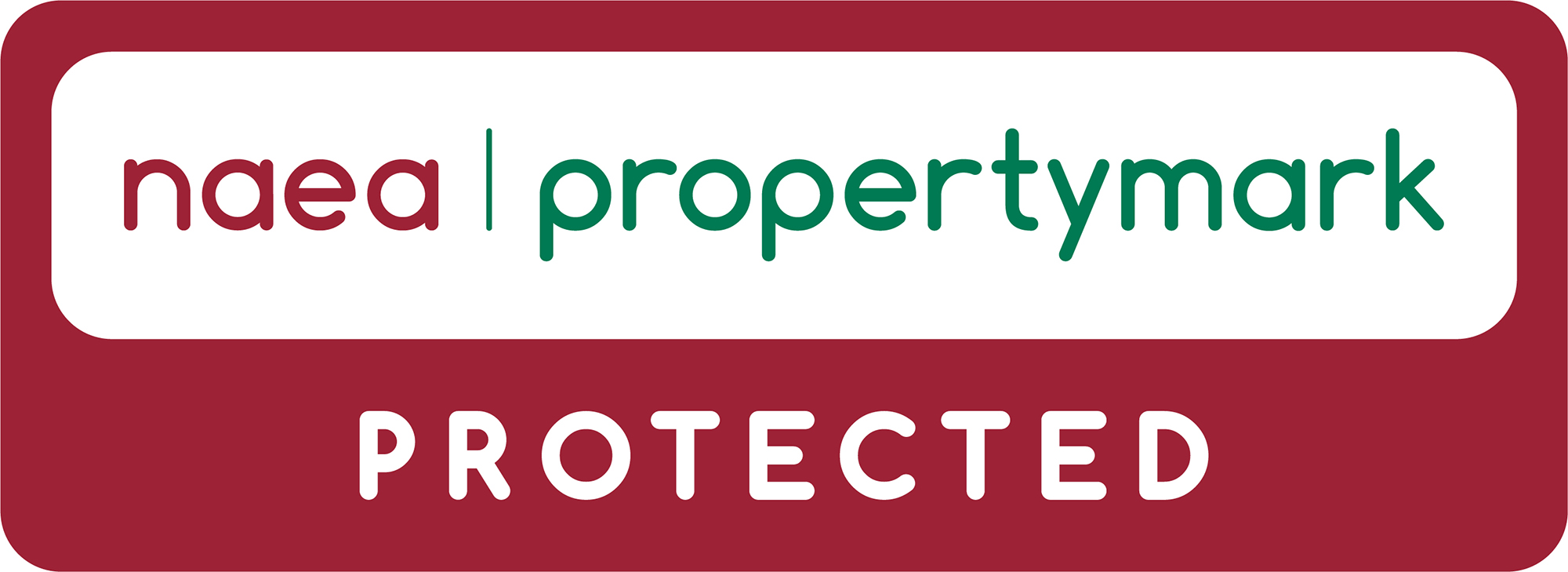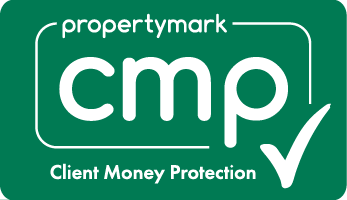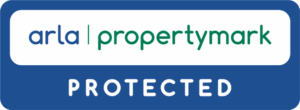24 Spillmans Road, STROUD GL53NB
24 Spillmans Road, STROUD GL53NB
Price
Sold £265,000
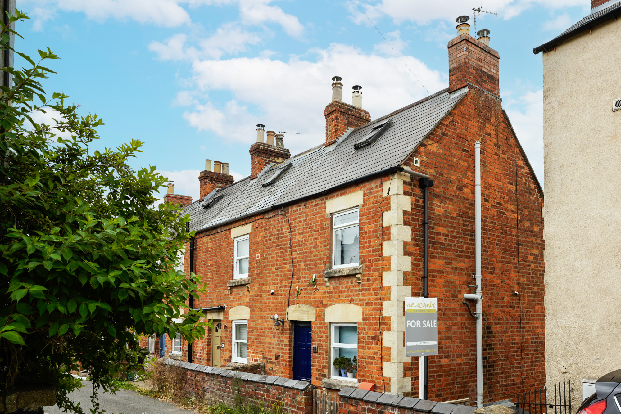
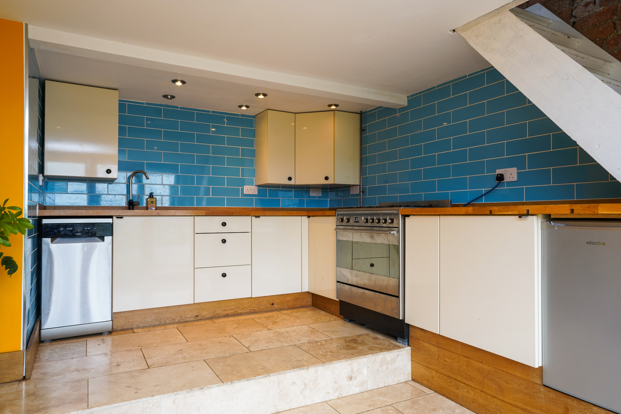
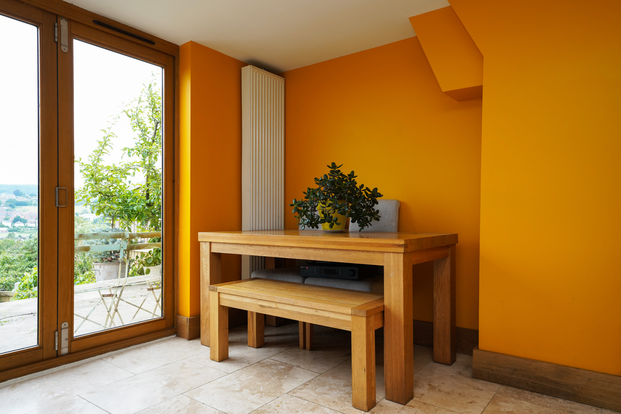
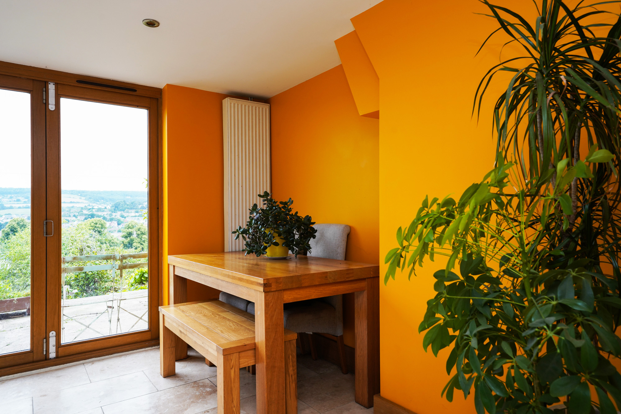
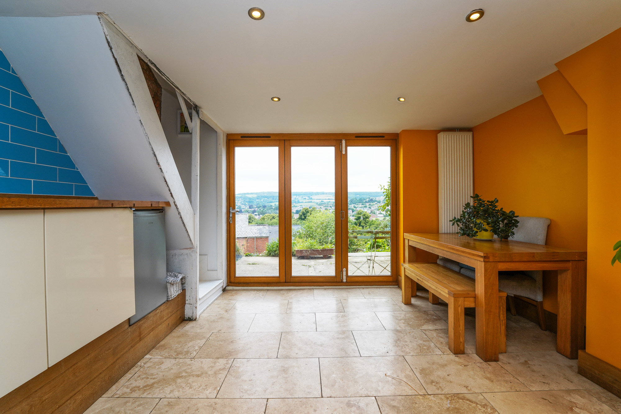
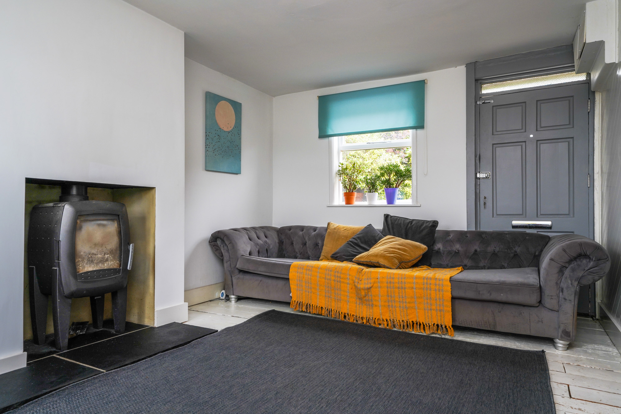
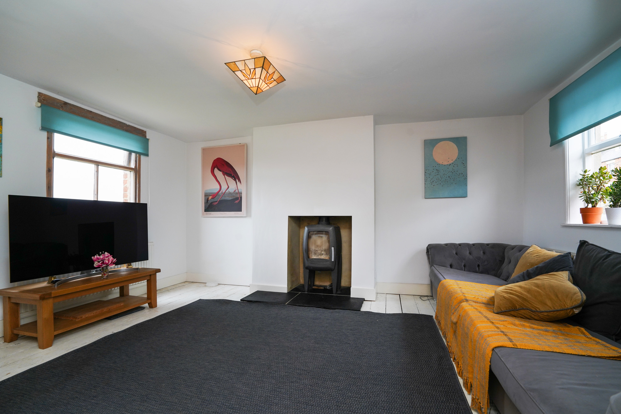
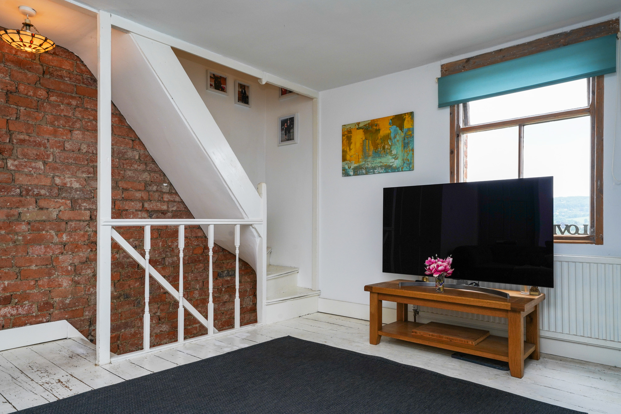
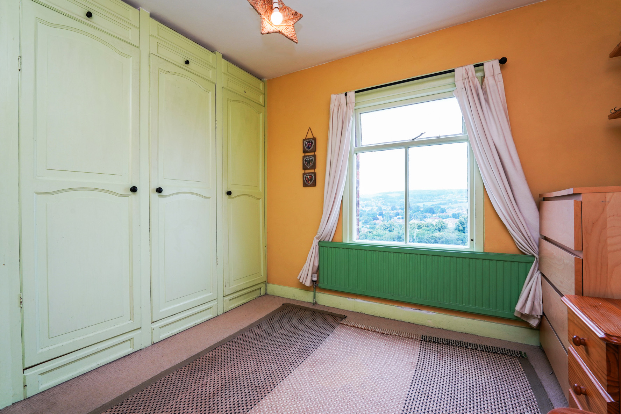
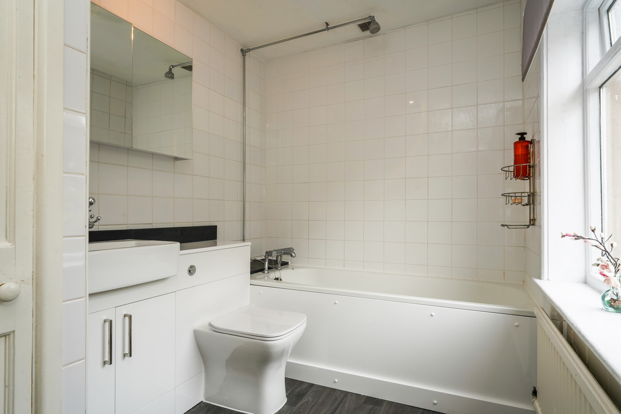
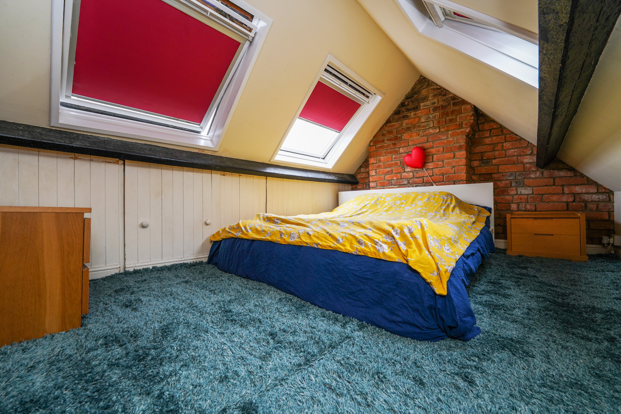
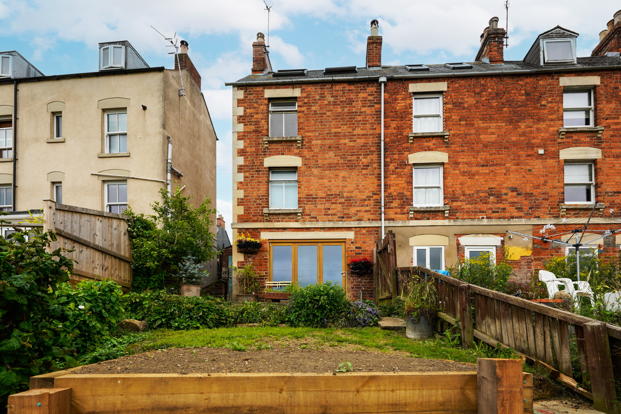
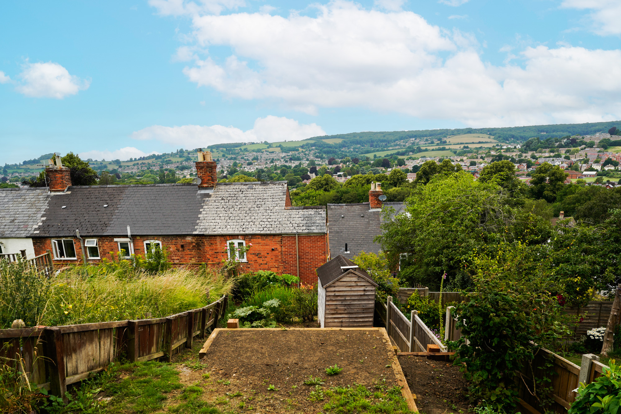
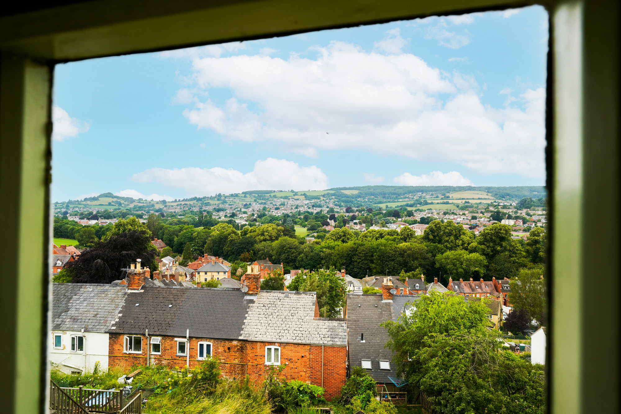
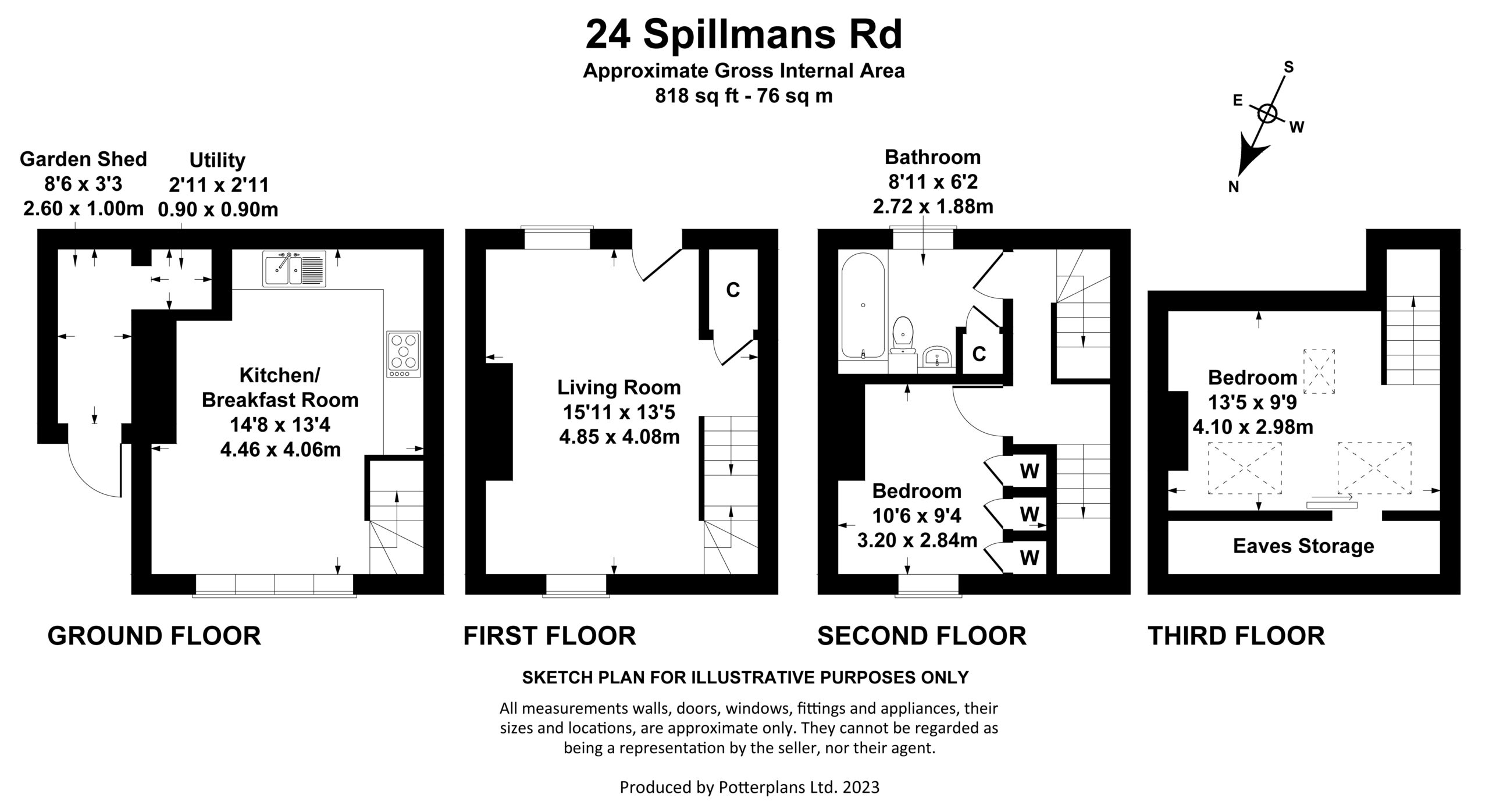
Bedrooms
2
Bathrooms
1
Receptions
0
Area
-
sqft
Description
A beautifully presented, Victorian, two-bedroom artisans cottage located in an excellent residential area but with the added benefit of truly stunning views to the rear which look out towards the Severn estuary. The property is located on the ever-popular Spillmans Road, a haven for artists, musicians and other like minded individuals and within easy walking distance of good schooling, the popular Prince Albert public house, Rodborough Common and the amenities of vibrant Stroud town centre.
This charming end-terraced property has been the subject of an extensive programme of refurbishment and modernisation and is now presented in excellent order throughout.
The front entrance door leads into the spacious, yet cozy, living room with windows to the front and rear aspect flooding the room with natural light. With a stripped and painted wood floor and a contemporary colour scheme the room is perfect for modern living, while the fitted wood burner makes the room a warm and relaxing space which will surely be a haven on those cold winter’s nights.
Stairs lead to the upper floors and also down to the lower ground floor where the well-equipped kitchen/dining room is situated. With a tiled floor, butcher's block worksurfaces over modern ‘Ultima’ units there is a sleek and contemporary feel. With ample storage, a range cooker and space for a a dishwasher and fridge the kitchen has everything one would need. In addition, there is plenty of room for a dining table and with bi-fold doors leading out onto the patio area this outdoor space becomes a further entertaining area when the weather is good and provides the perfect ambience to relax with a cappuccino or glass of wine.
The stairway rising up from the living room leads to the first floor where there is a good-sized double bedroom with a window looking out towards the rear garden and useful fitted storage. The family bathroom is tucked just behind and has a modern white suite with wc basin and bath with shower over.
A further stairway leads to the top floor where there is a second, light and bright, double bedroom which benefits from Velux windows to the front and rear elevations.
Externally, the property further benefits from a useful brick built lean-to which houses plumbing for a washing machine and space for a tumble dryer.
The tiered rear garden is perfect for relaxing and provides further scope for any budding gardener to either grown their own vegetables or plant further specimen plants, trees and shrubs.
Finally, being an end-terraced property there is space at the side where it may be possible to form off road parking, subject to the necessary consents.
The property is offered for sale FREEHOLD. Viewing is strictly by appointment only.
Stroud District Council Tax Band – B
Services
We have been advised that mains electricity, gas, water and sewerage are connected to the property. We have been advised that there is a right of way from the neighbouring property for access only. This information has not been checked with the respective service providers and interested parties should make their own enquiries with the relevant local authority and land registry. No statement relating to services or appliances should be taken to infer that such items are in satisfactory working order and intending occupiers are advised to satisfy themselves where necessary.
General
Intending purchasers will be required to produce identification documentation and proof of funding in order to comply with The Money Laundering, Terrorist Financing and Transfer of Funds Regulations 2017. More information can be made available upon request.
Newcombe Residential Limited have made every effort to ensure that measurements and particulars are accurate. However, prospective purchasers must satisfy themselves by inspection or otherwise as to the accuracy of the information provided. No information with regard to planning use, structural integrity, tenure, availability/operation, business rates, services or appliances has been formerly verified and therefore prospective purchasers/tenants are requested to seek validation of all such matters prior to submitting a formal or informal intention to purchase the property or enter into any contract.
Property Snapshot
Listing Date:
February 23, 2024
Building Area:
-
sqft
Type:
For Sale
Parking Spaces:
0
Map View
Important Notice
Descriptions of the property are subjective and are used in good faith as an opinion and NOT as a statement of fact. Please make further specific enquires to ensure that our descriptions are likely to match any expectations you may have of the property. We have not tested any services, systems or appliances at this property. We strongly recommend that all the information we provide be verified by you on inspection, and by your Surveyor and Conveyancer.



