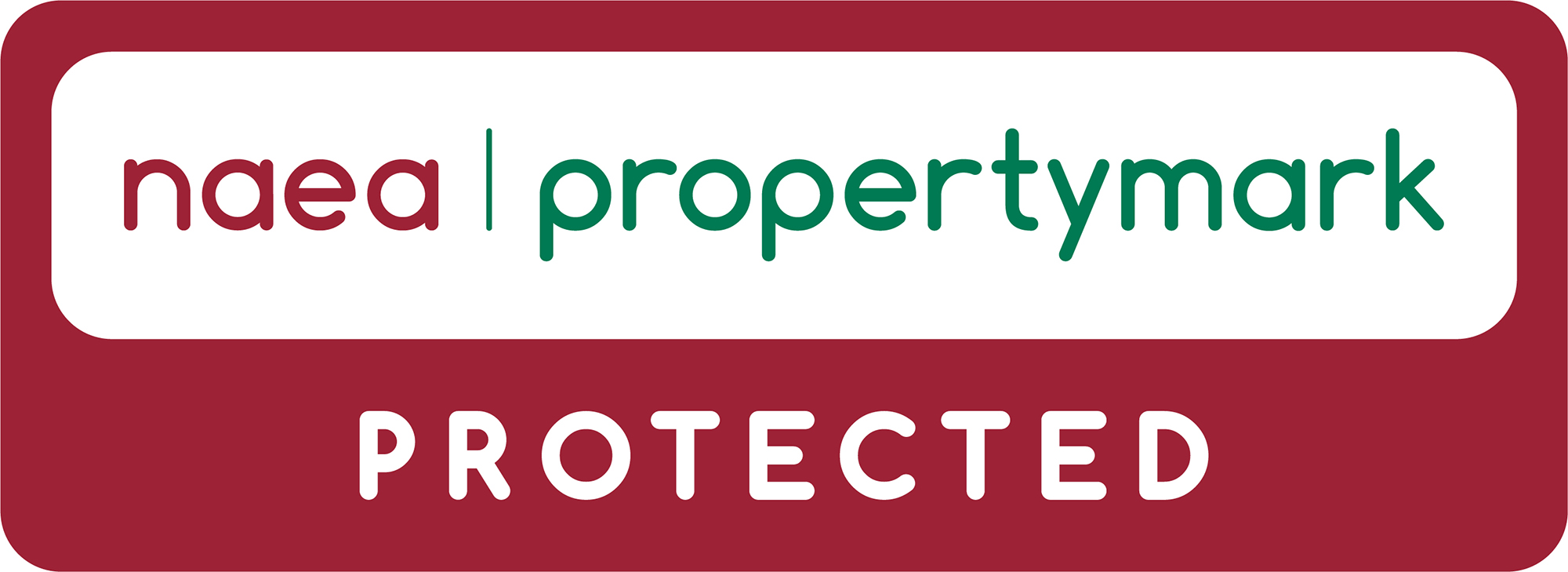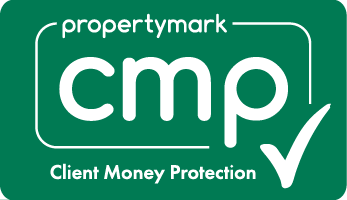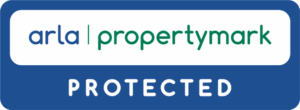10 Field View Lane, GLOUCESTER GL34XB
10 Field View Lane, GLOUCESTER GL34XB
Price
Sold £610,000
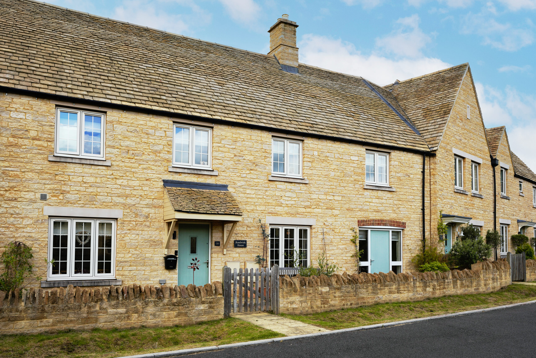
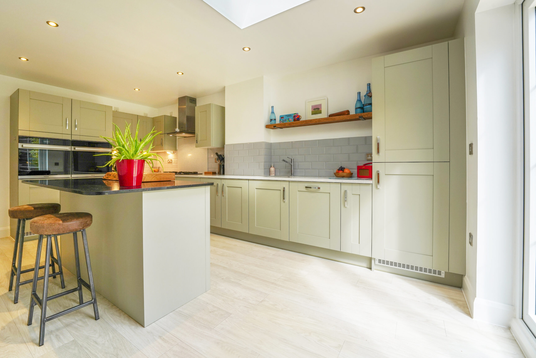
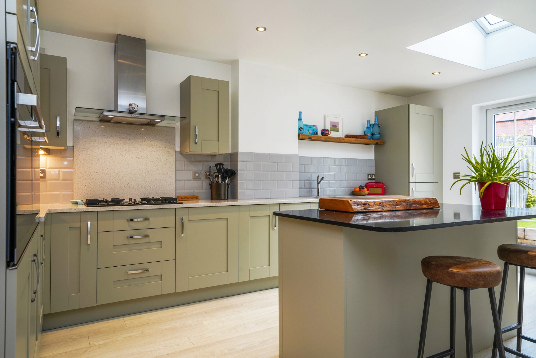
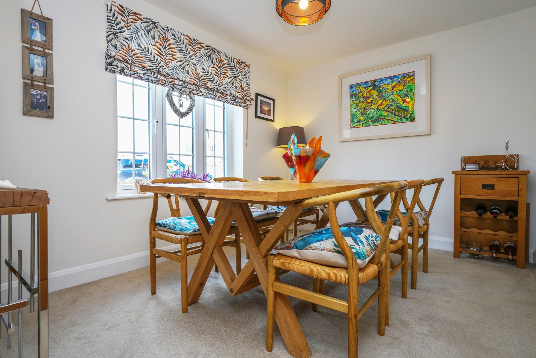
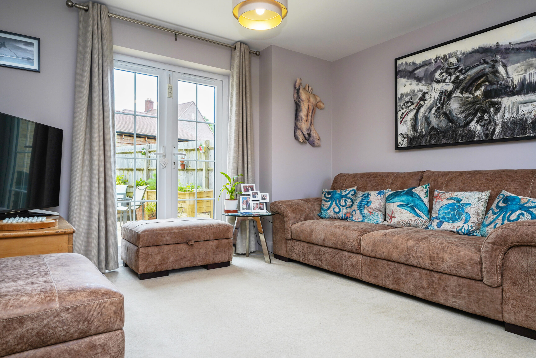
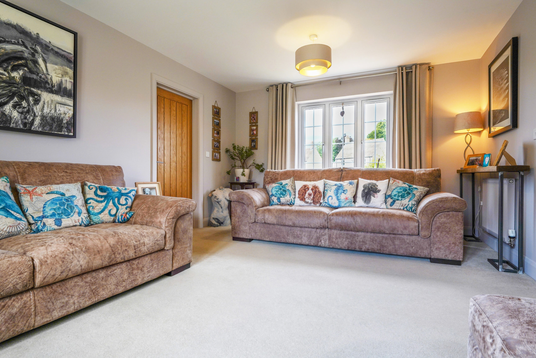
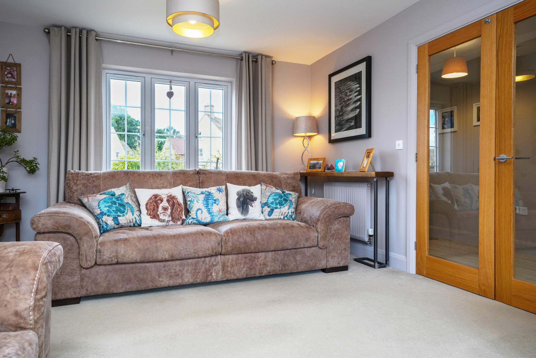
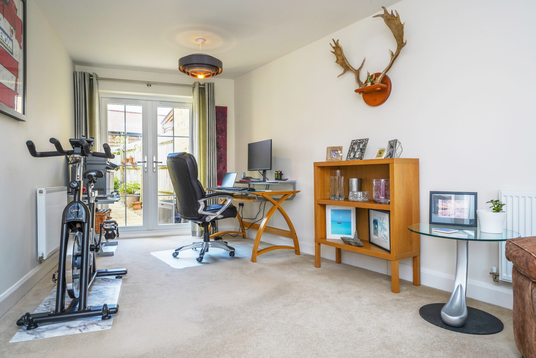
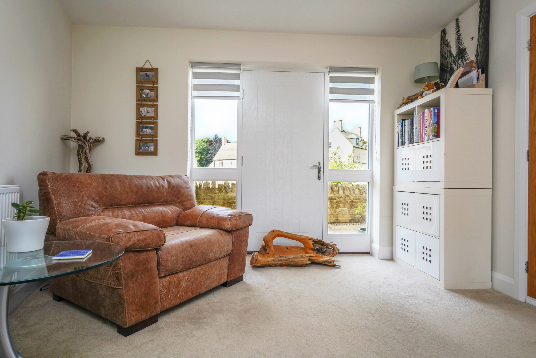
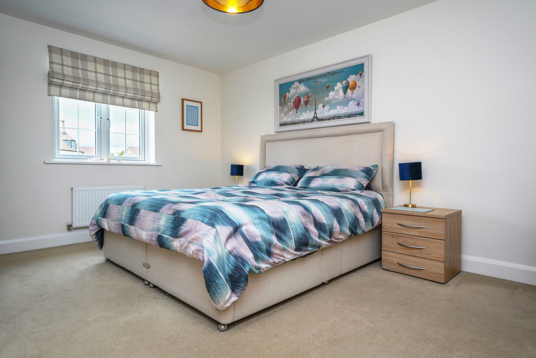
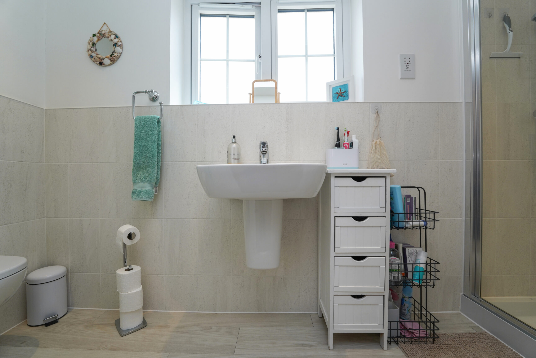
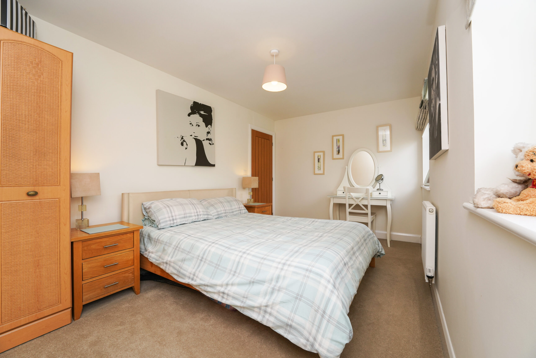
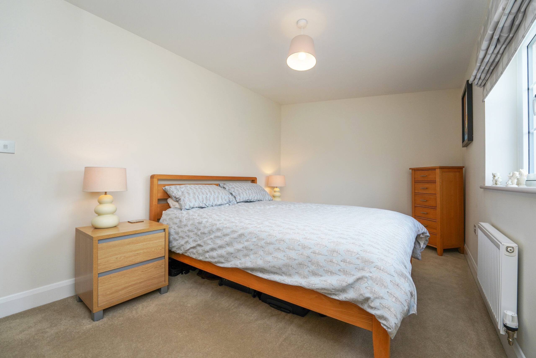
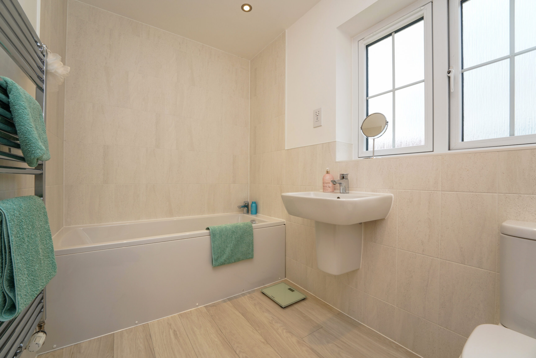
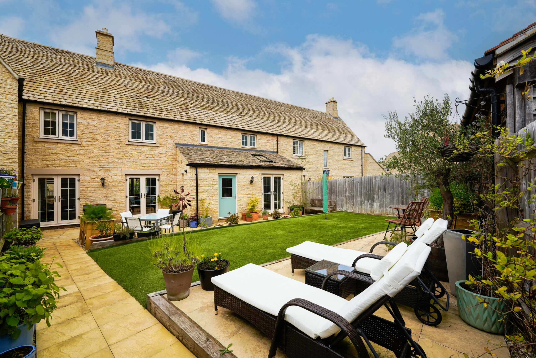
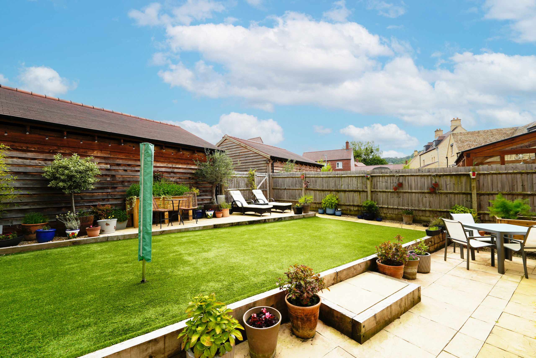
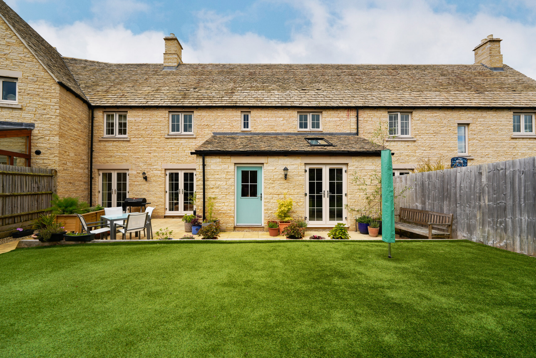
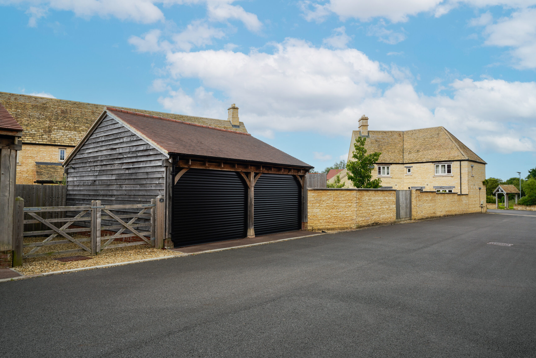
Bedrooms
4
Bathrooms
2
Receptions
1
Area
-
sqft
Description
Randwick House is a beautifully presented and spacious, modern, terraced house located in the highly desirable, semi-rural location of Bentham. While being a haven of peace and quiet it is within easy reach of local amenities and only a short drive to Cheltenham town centre. The property was constructed in February 2019 by the 5 Star Quality Award winning home builder Messrs Lioncourt Homes and is sold with the remainder of the 10 year NHBC warranty/insurance. The property has been lovingly maintained and improved by the current owners and now makes the most wonderful family home.
On entering the property there is a welcoming entrance hallway with smart Amtico flooring and doors leading to the living room, dining room, kitchen/breakfast room and useful under stairs cupboard, ideal for muddy boots and rain coats. The living room is a light and bright room with with French doors leading to the rear garden and patio entertaining space which becomes further reception room when the weather is good. A further door leads from the living room to the useful study which conveniently has French doors to the rear garden but also a further front door making it ideal for those people working from home and/or wishing to receive visitors without accessing the main house.
The Kitchen/breakfast room, which also has French doors to the rear garden, is superbly appointed and with a Velux window flooding the room with natural light and with plenty of space it really is the hub of the home. With Amtico flooring, a must have island with granite worksurface and breakfast bar, a full range of wall and base units by Symphony with high-quality white quartz worksurfaces over and integrated appliances to include twin electric ovens, gas hob, fridge/freezer, dishwasher and extractor it certainly ticks all of the boxes.
A further door from the Kitchen leads to the utility room which in turn leads to the ground floor cloakroom. The utility room, again, has Amtico flooring, a fitted cupboard with quartz worksurface over and space for a washing machine and tumble dryer. Off the utility is the cloakroom with wc and basin. The dining room completes the accommodation to the ground floor and being located at the front of the property it has the perfect ambience for those more formal dining occasions.
The stairway to the first floor leads to a landing with doors off to the four bedrooms, bathroom and airing cupboard. The master bedroom is located at the far end of the landing and is a good sized room with the benefit of a modern en-suite shower room with Amtico flooring, wc, basin and shower cubicle. The three further bedrooms are all of a good size and easily take a double bed. The family bathroom, again has Amtico flooring, and has a white suite with bath, basin and wc.
Externally the property benefits from a small garden to the front and a wonderful, low maintenance garden to the rear. There is a patio area accessed via the French doors from the kitchen, living room and study which is ideal for relaxing with a morning coffee, barbeque or a glass of wine. A tiered lawn provides space for the children while a further patio seating area provides an additional entertaining space. Finally, there is a double carport with electric roller doors and a private, gated parking space.
The property is for sale Freehold and with No Onward Chain. Viewings are strictly by appointment.
Nb. S. 21 Estate Agents Act 1979 – A staff member of Newcombe Residential has an interest in the property.
Management Company – Maple (421) Limited
Management Fee – approximately £280.00 per annum
Council Tax – Tewkesbury Borough Council Band E.
Services
We have been advised that mains electricity, gas, water and sewerage are connected to the property. This information has not been checked with the respective service providers and interested parties may wish to make their own enquiries with the relevant local authority. No statement relating to services or appliances should be taken to infer that such items are in satisfactory working order and intending occupiers are advised to satisfy themselves where necessary.
General
Intending purchasers will be required to produce identification documentation and proof of funding in order to comply with The Money Laundering, Terrorist Financing and Transfer of Funds Regulations 2017. More information can be made available upon request.
Newcombe Residential Limited have made every effort to ensure that measurements and particulars are accurate. However, prospective purchasers must satisfy themselves by inspection or otherwise as to the accuracy of the information provided. No information with regard to planning use, structural integrity, tenure, availability/operation, business rates, services or appliances has been formerly verified and therefore prospective purchasers/tenants are requested to seek validation of all such matters prior to submitting a formal or informal intention to purchase the property or enter into any contract.
Property Snapshot
Listing Date:
July 12, 2024
Building Area:
-
sqft
Type:
For Sale
Parking Spaces:
1
Map View
Important Notice
Descriptions of the property are subjective and are used in good faith as an opinion and NOT as a statement of fact. Please make further specific enquires to ensure that our descriptions are likely to match any expectations you may have of the property. We have not tested any services, systems or appliances at this property. We strongly recommend that all the information we provide be verified by you on inspection, and by your Surveyor and Conveyancer.



