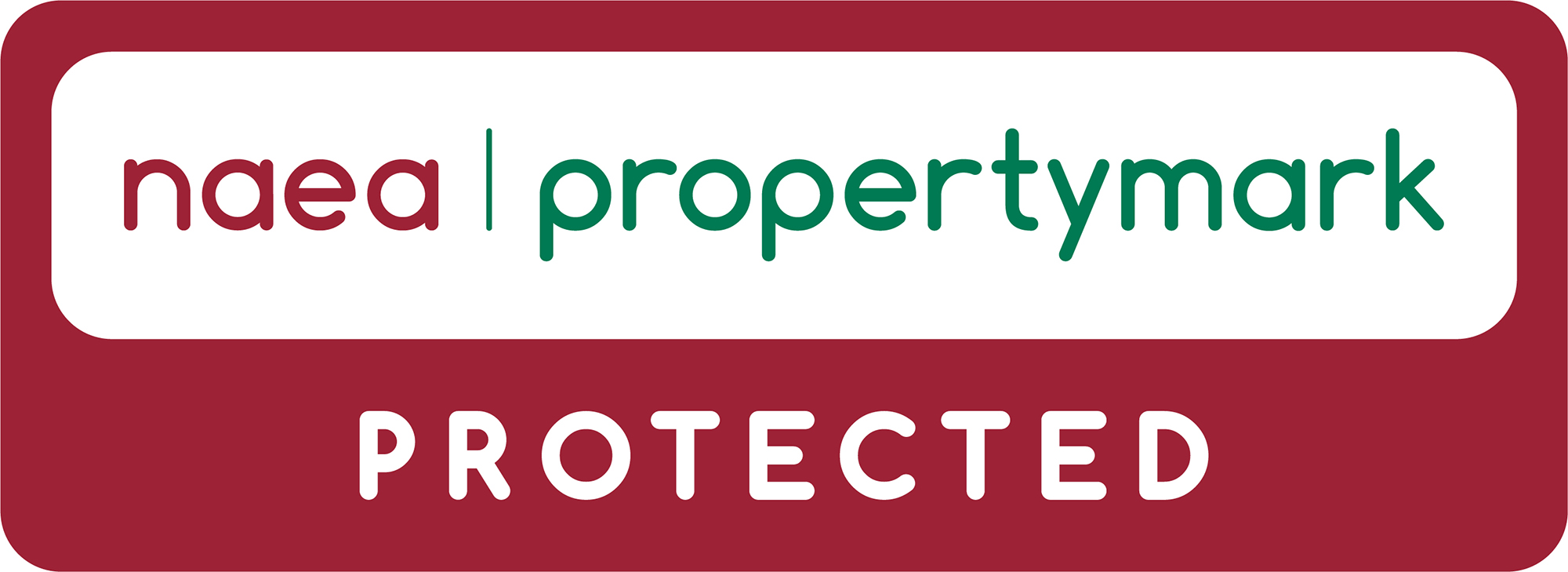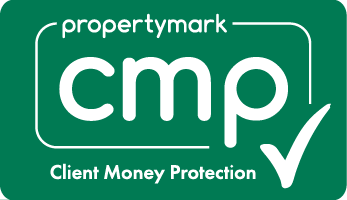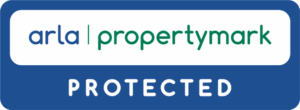15 Regency Place, Cheltenham GL522AS
15 Regency Place, Cheltenham GL522AS
Price
Sold £675,000
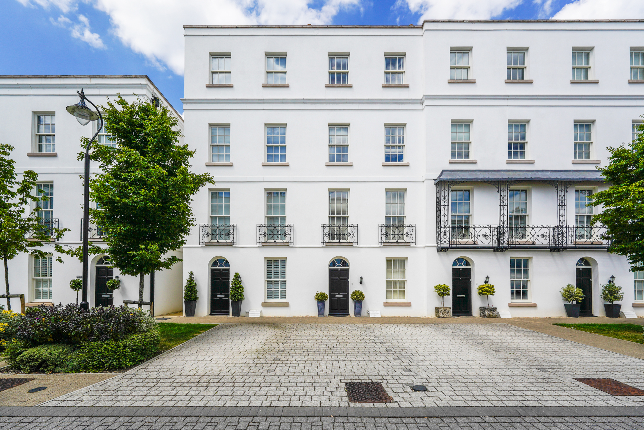
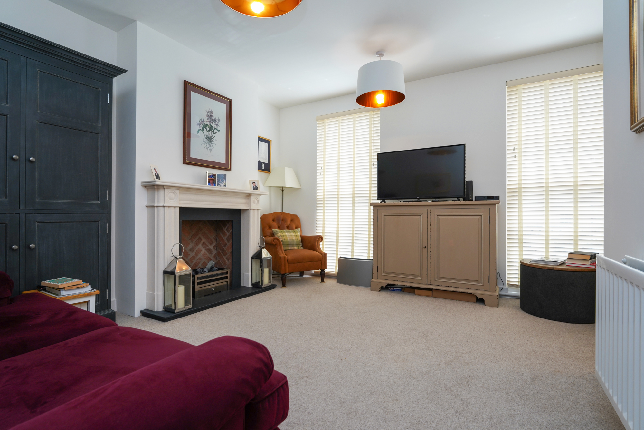
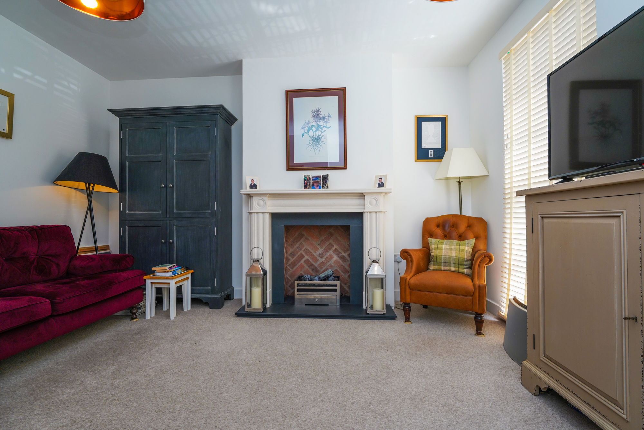
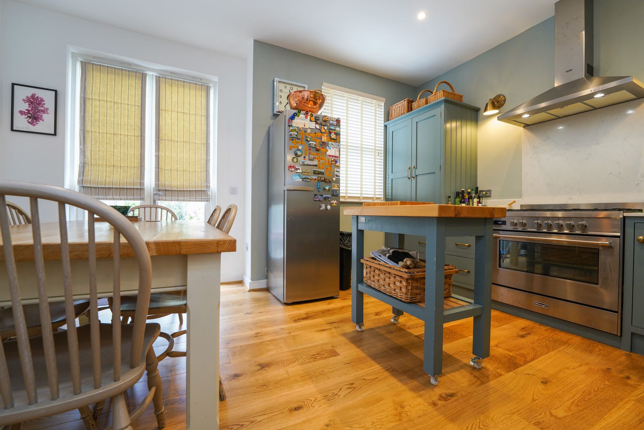
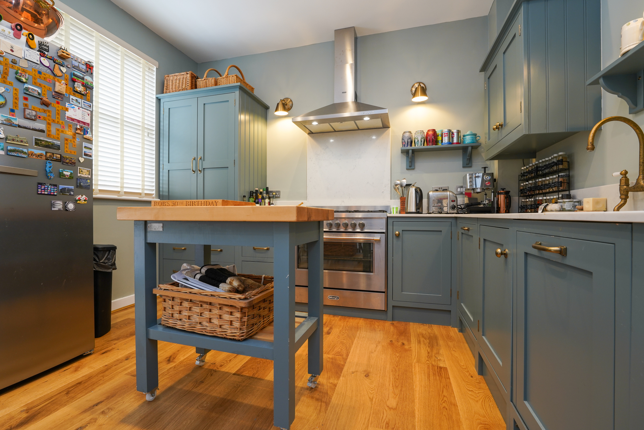
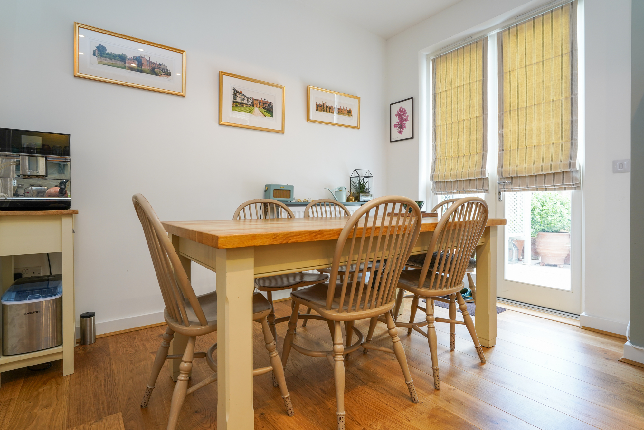
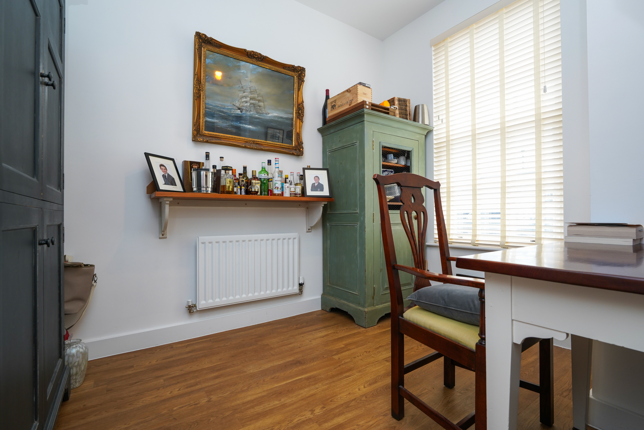
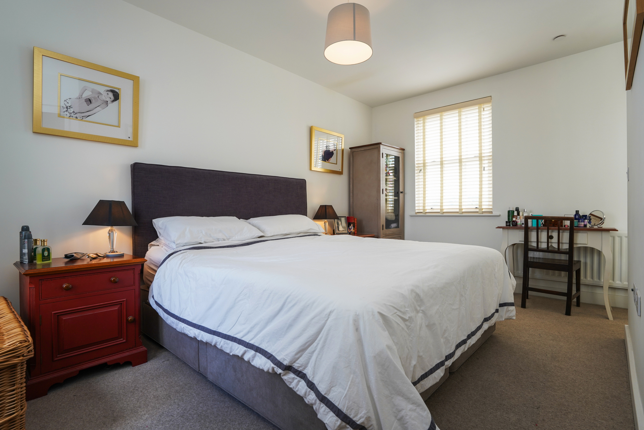
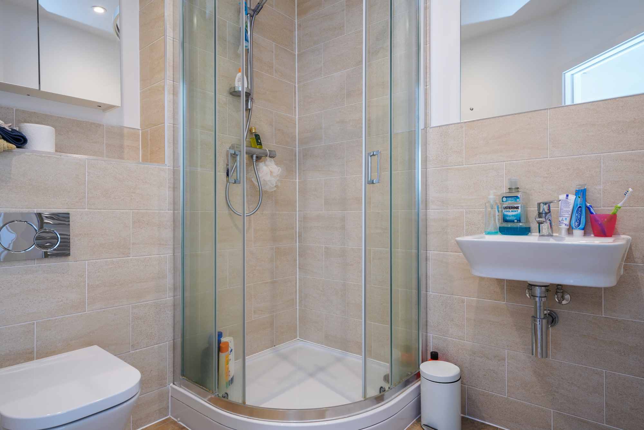
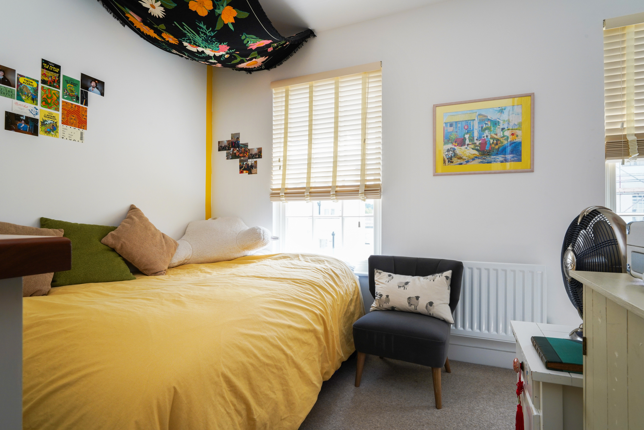
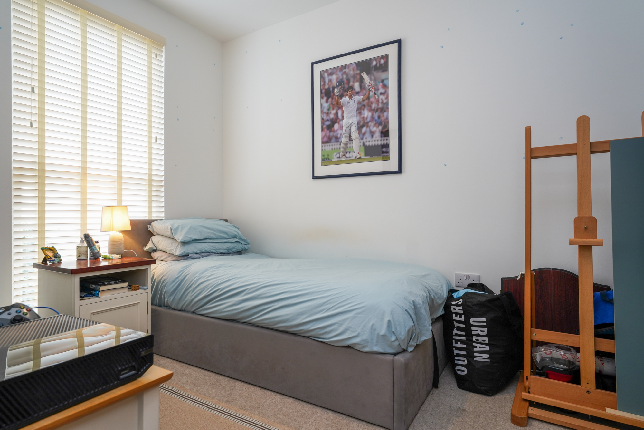
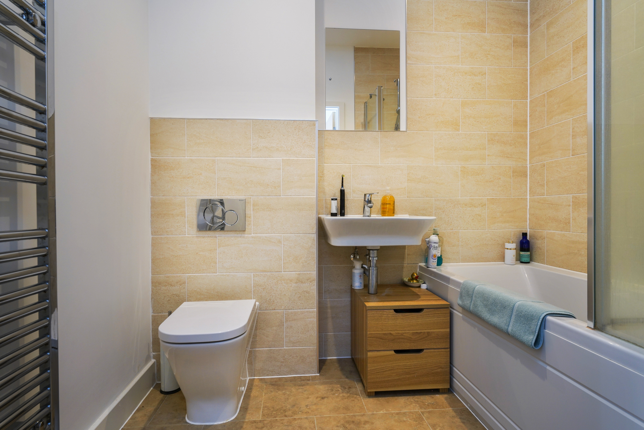
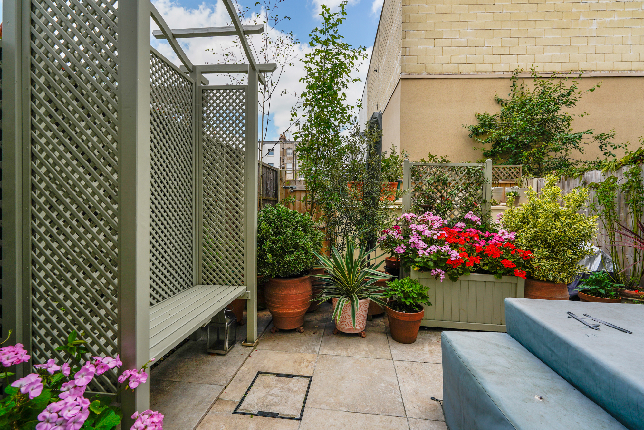
Bedrooms
4
Bathrooms
3
Receptions
0
Area
-
sqft
Description
A beautifully presented, modern, four storey, mid-terraced townhouse located in a prestigious gated development in the heart of fashionable Cheltenham. Regency Place is a luxury development, designed to reflect the classic Regency Cheltenham architecture, with wrought ironwork, railings and sash windows aplenty and offers everything one could want of modern, secure, stress free living.
The property is superbly located to give easy access to the amenities of the town centre which include John Lewis, Michelin starred restaurants, cafes, bars and boutiques with the stylish Promenade and Montpellier districts being only a short stroll away. Good schooling is on the doorstep with Cheltenham College, Cheltenham Ladies College, Dean Close and Pates Grammar School being within easy access. With the mainline Cheltenham Spa station and M5 to the North and South, and A40 to Oxford and London beyond the location has excellent communication links for those trips to the office.
Built by Messrs Crest Nicholson their vision was to blend contemporary styling with modern amenity while retaining a ‘nod’ to Cheltenham’s history and they have certainly succeeded in creating a most stylish and welcoming family home. Having been purchased from new by the current owners and occupied as a second home the property is little used and presented in excellent order throughout.
Accessed via electronic gates the development is extremely secure and surprisingly quiet with the front entrance door opening onto the entrance hallway with the benefit of two of storage cupboards, stairway to the first floor and doors to the home office/snug, cloakroom and impressive kitchen/dining room. With smart fitted units by Charlie Kingham Kitchens, quartz work surfaces and integrated appliances to include oven, hob, dishwasher and washing machine the kitchen/diner is the perfect environment for entertaining family and guests. Alternatively, with the French doors open onto the private outdoor space it creates the perfect ambience to relax with a cappuccino or glass of wine.
To the first floor is the spacious sitting room with two sash windows to the front elevation which flood the room with natural light and a fitted feature fireplace with a Chesneys flame effect fire which is sure to be a real focal point on long winter’s nights. Bedroom three is located to the rear with a further storage cupboard located under the stairway. A further flight of stairs takes you to the second floor where you will find the guest bedroom with an en-suite shower room, a smart family bathroom, bedroom four and a useful airing cupboard. Finally to the third floor is the master bedroom, with fitted wardrobes and en-suite shower room but with the added benefit of French doors to a private balcony large enough for a table and chairs. A large boiler cupboard with plenty of additional storage completes the accommodation.
The property further benefits from off road parking for two vehicles, located to the front of the property, and a rear enclosed courtyard garden.
The property is offered for sale FREEHOLD and CHAIN FREE. Viewing is by appointment only.
Cheltenham Borough Council Tax Band – F
Service Charge – approximately £400.00 per annum paid in two instalments.
Managing Agent – HML
Property Snapshot
Listing Date:
June 27, 2022
Building Area:
-
sqft
Type:
For Sale
Parking Spaces:
2
Map View
Important Notice
Descriptions of the property are subjective and are used in good faith as an opinion and NOT as a statement of fact. Please make further specific enquires to ensure that our descriptions are likely to match any expectations you may have of the property. We have not tested any services, systems or appliances at this property. We strongly recommend that all the information we provide be verified by you on inspection, and by your Surveyor and Conveyancer.



