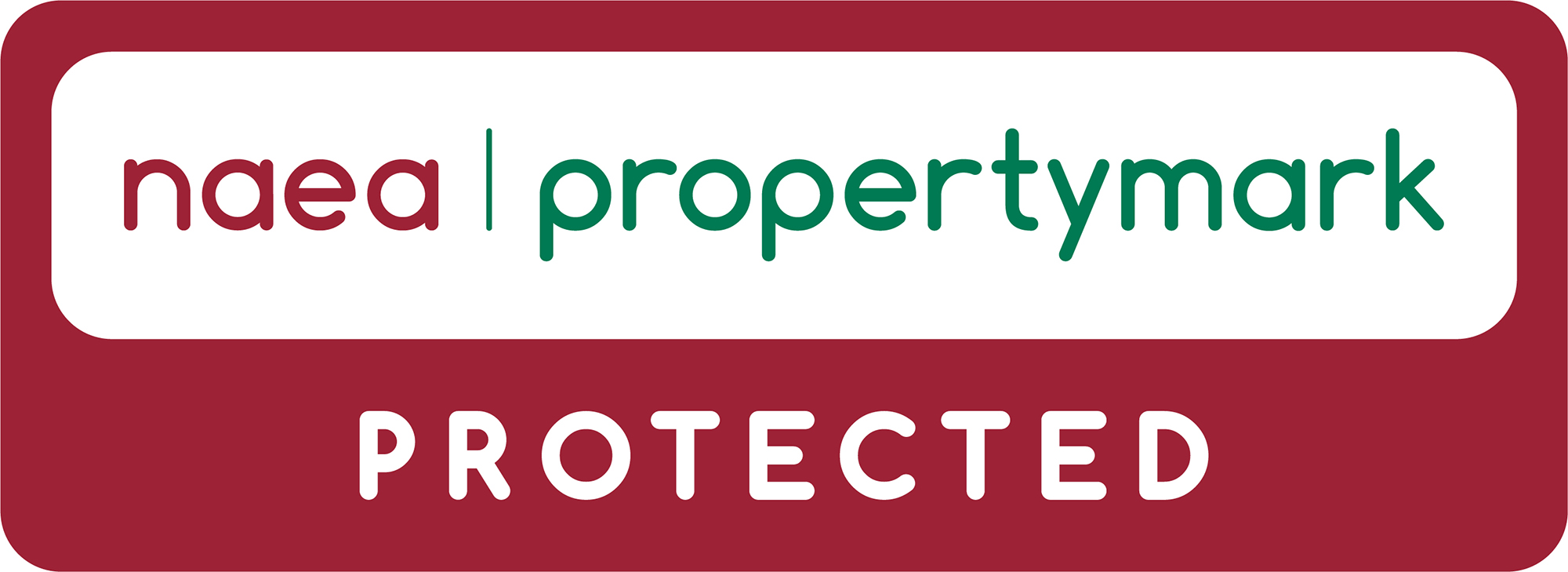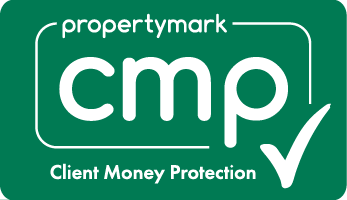24 Holmer Crescent, CHELTENHAM GL513LR
24 Holmer Crescent, CHELTENHAM GL513LR
Price
Sold £419,500
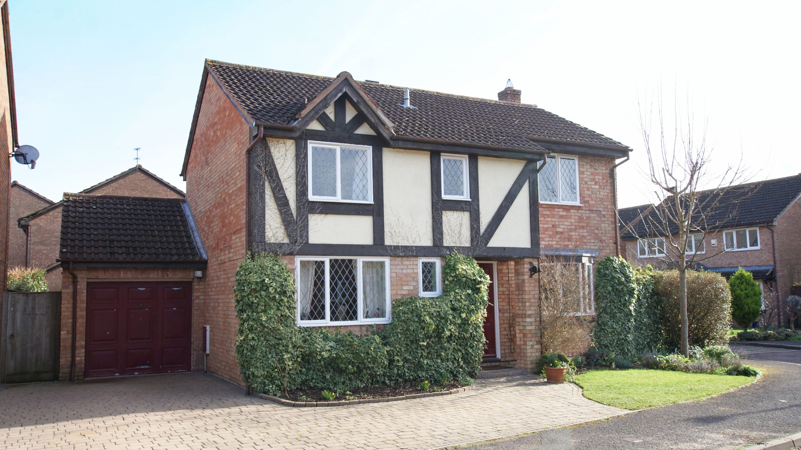
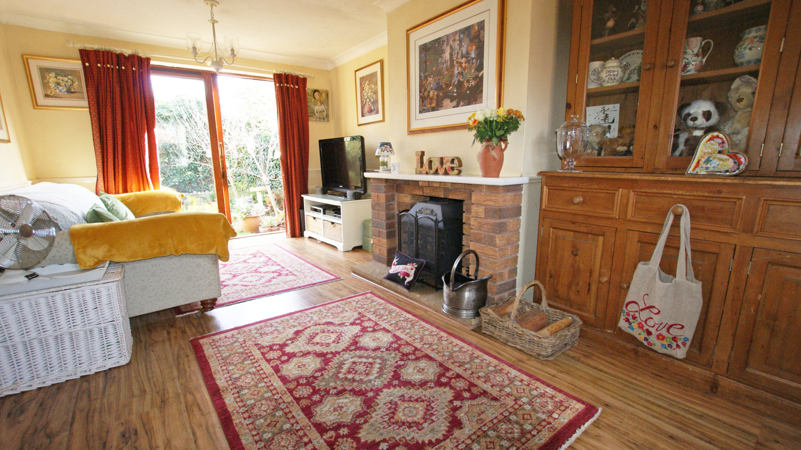
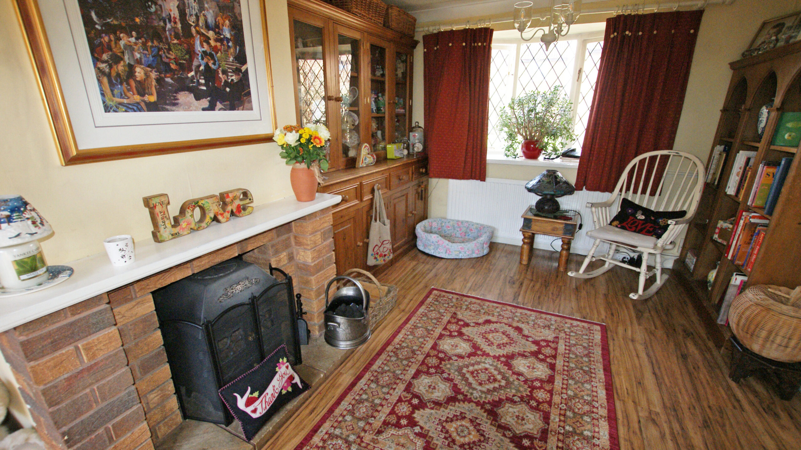
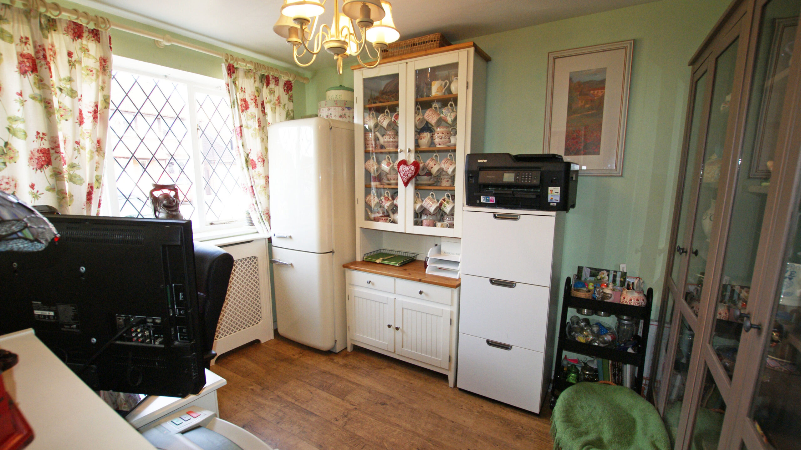
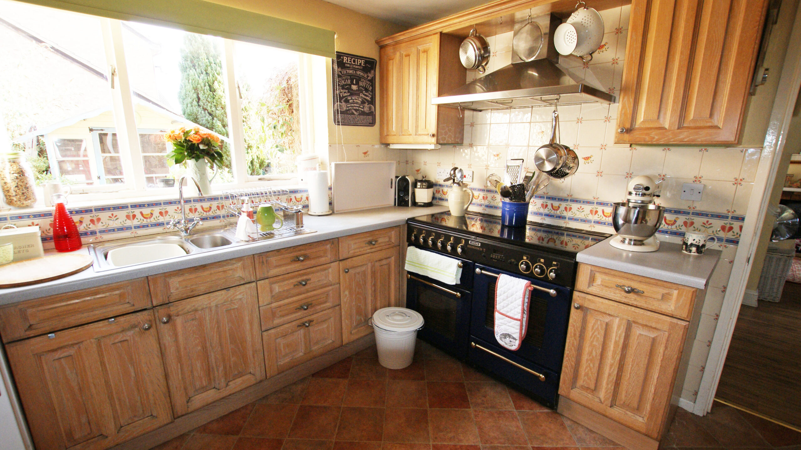
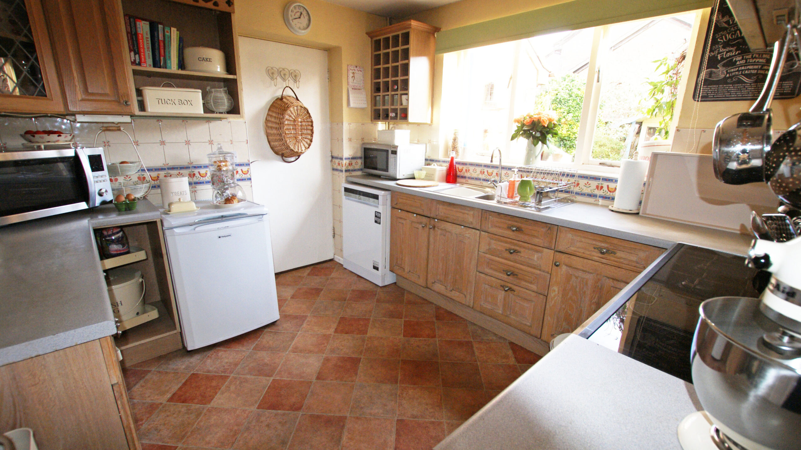
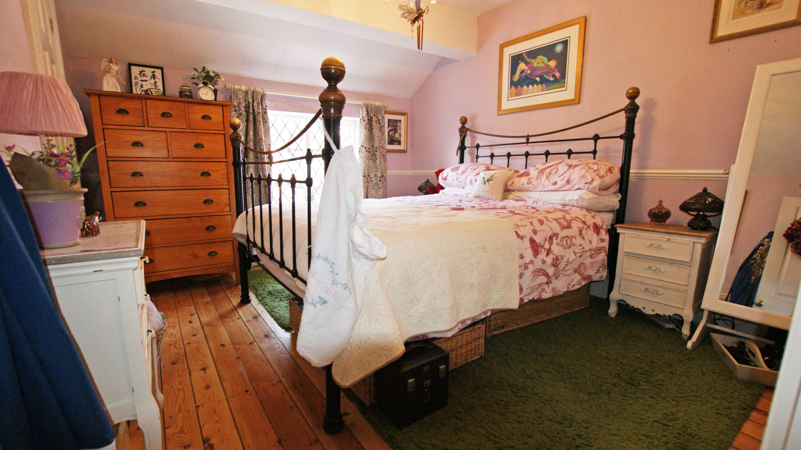
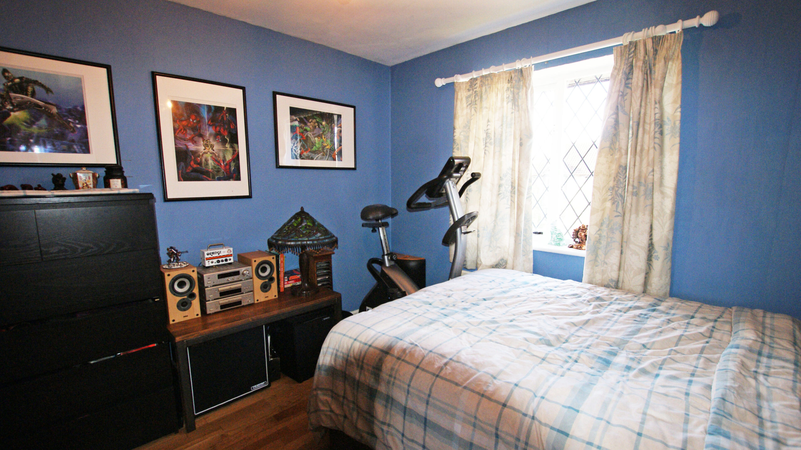
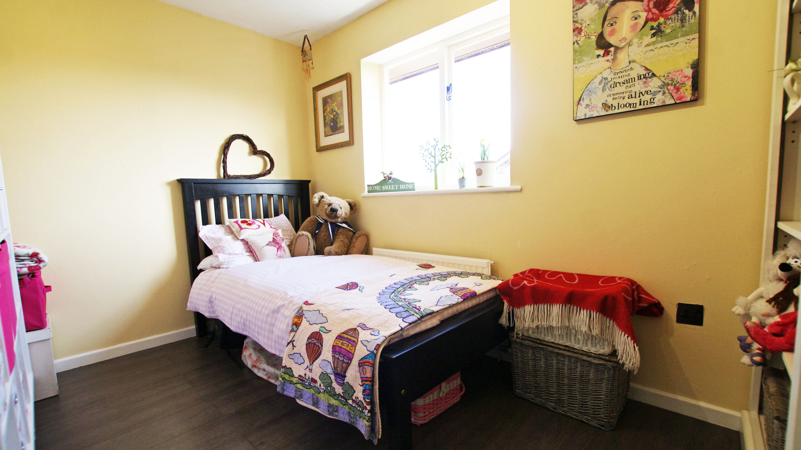
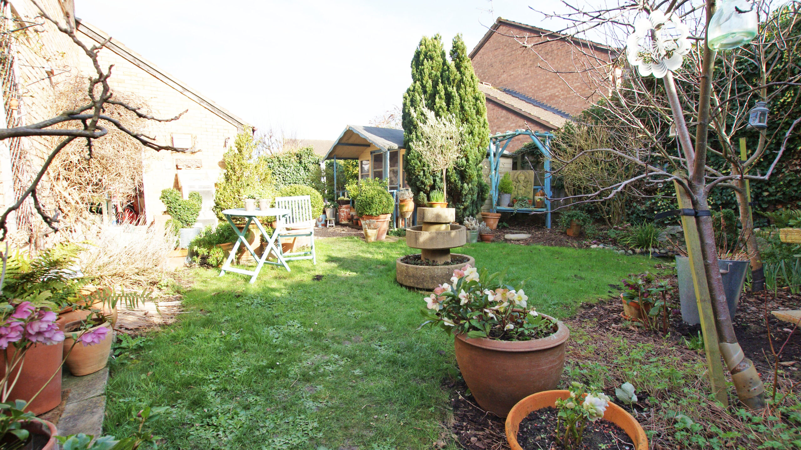
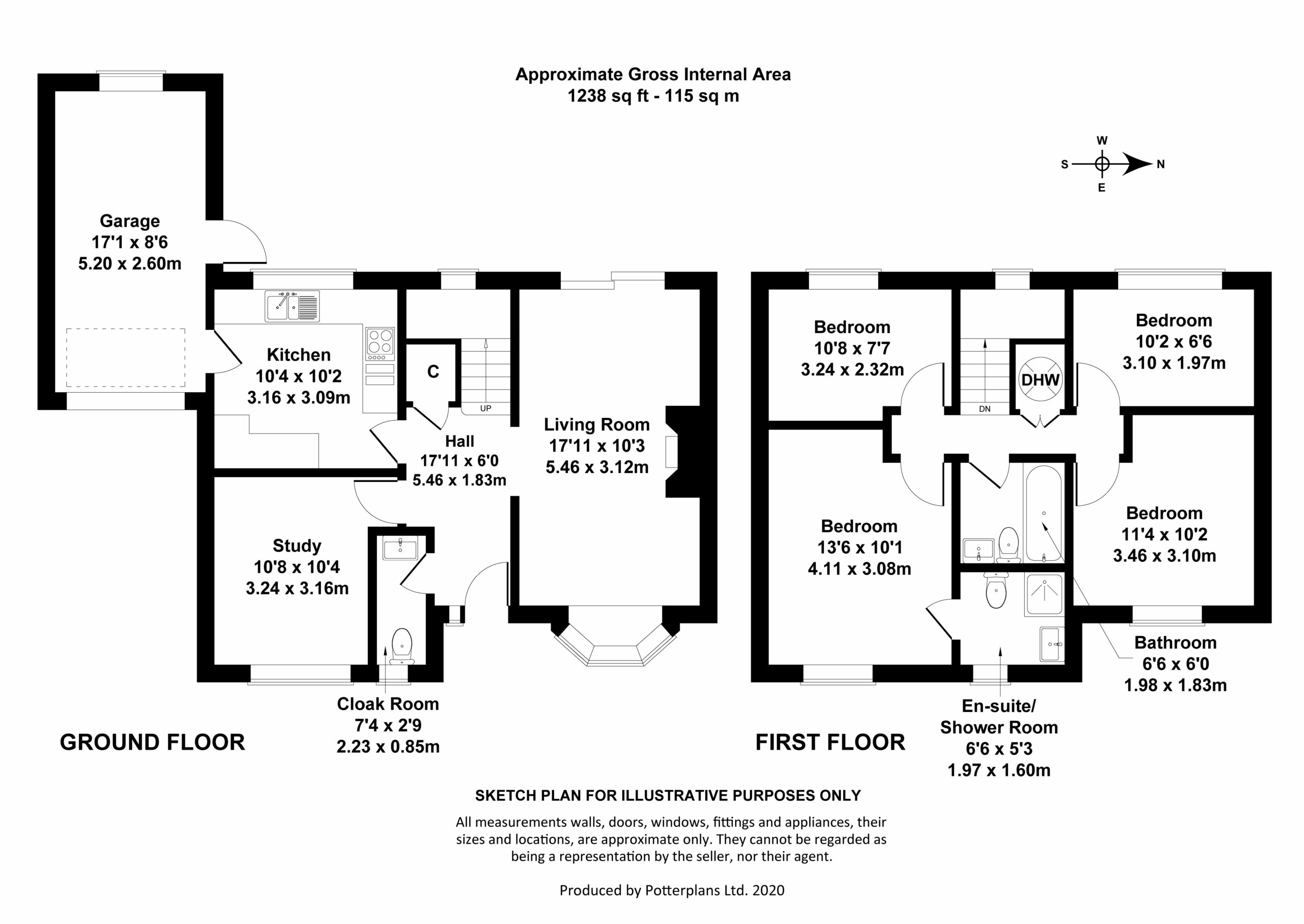
Bedrooms
4
Bathrooms
2
Receptions
1
Area
-
sqft
Description
A spacious, detached, four bedroom family home set within the corner plot of a quiet cul-de-sac setting. The location, in the heart of the ever-popular Up Hatherley, gives easy access to local shops, good schooling and a wealth of other amenities. The property gives scope for further improvements and possible additions, subject to the necessary consents.
The well-proportioned accommodation benefits from a welcoming entrance hallway which is light and bright with doors leading to the living room, kitchen, dining room and cloakroom. The spacious living room has a feature fireplace, delightful bay window and French doors leading to the garden. The separate dining room is ideal for entertaining while the kitchen is fitted with a range of wall and base units, an electric range style oven and space for further appliances. There is a connecting door between the kitchen and garage which allows easy access to the utility area at the rear of the garage. Finally, the ground floor cloakroom with wc and basin is a must-have in a family home.
To the first floor are four good-sized bedrooms, the master bedroom having the benefit of a recently re-fitted en-suite shower room with basin and wc. Three further spacious bedrooms and the family bathroom complete the accommodation.
Externally the property benefits from off road parking to the front with a single attached garage with power, light and plumbing for a washing machine. There as a small, neat garden to the front with a fully enclosed and private rear garden which is mainly laid to lawn but with borders of specimen trees and plants. There is a very useful gated side access.
The property is offered for sale Freehold. Viewings by appointment only.
Cheltenham Borough Council Tax Band – E
Further details;
Entrance Hallway – Entering through the main front door, doors leading to the Living Room, Dining Room, Kitchen and Cloakroom, laminate flooring, one ceiling light, door to under stairs cupboard.
Living Room – 5.40m x 3.10m (17' 9″ x 10' 2″) Spacious and bright room with a bay window and French doors to the garden, laminate flooring, two ceiling lights, power points, one radiator.
Kitchen – 3.20m x 3.10m (10' 6″ x 10' 2″) Range of wall and base units with laminate work surface over, fitted electric range oven, stainless steel sink and extractor, space for appliances, fitted vinyl flooring, ceiling light, power points, window.
Dining Room – 3.20m x 2.50m (10' 6″ x 8' 2″) Located to the front of the property with laminate flooring, one radiator, ceiling light, power points, window.
Cloakroom – Tiled flooring, low level wc, basin, ceiling light, radiator, window.
Master Bedroom – 3.40m x 3.00m (11' 2″ x 9' 10″) Large double bedroom, stripped wood floor, ceiling light, power points, radiator, window.
En-suite – Stripped wood floor, shower enclosure with shower, part tiled to walls, low level wc, basin, ceiling light, radiator, window.
Bedroom Two – 3.20m x 2.30m (10' 6″ x 7' 7″) Double bedroom, laminate flooring, ceiling light, power points, radiator, window.
Bedroom Three – 3.20m x 2.30m (10' 6″ x 7' 7″) Double bedroom, laminate flooring, ceiling light, power points, radiator, window.
Bedroom Four – 3.10m x 1.90m (10' 2″ x 6' 3″) Single bedroom, laminate flooring, ceiling light, power points, radiator, window.
Family Bathroom – Walls part tiled with suite comprising of bath, basin and wc, fitted vinyl flooring, ceiling light.
Gardens – mainly laid to lawn with specimen trees and plants.
Property Snapshot
Listing Date:
October 26, 2021
Building Area:
-
sqft
Type:
For Sale
Parking Spaces:
2
Map View
Important Notice
Descriptions of the property are subjective and are used in good faith as an opinion and NOT as a statement of fact. Please make further specific enquires to ensure that our descriptions are likely to match any expectations you may have of the property. We have not tested any services, systems or appliances at this property. We strongly recommend that all the information we provide be verified by you on inspection, and by your Surveyor and Conveyancer.



